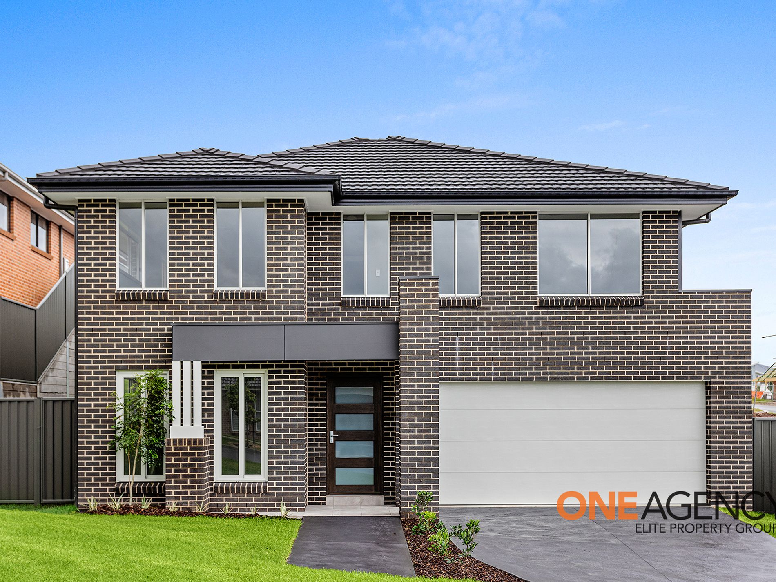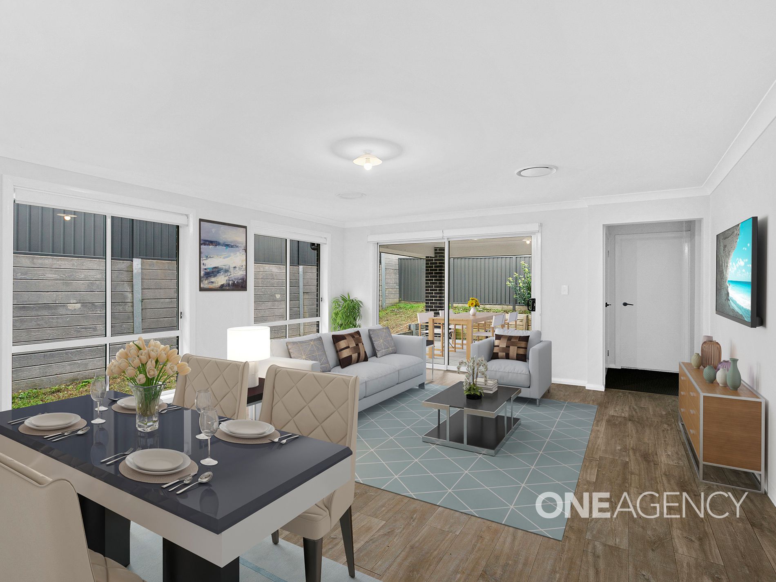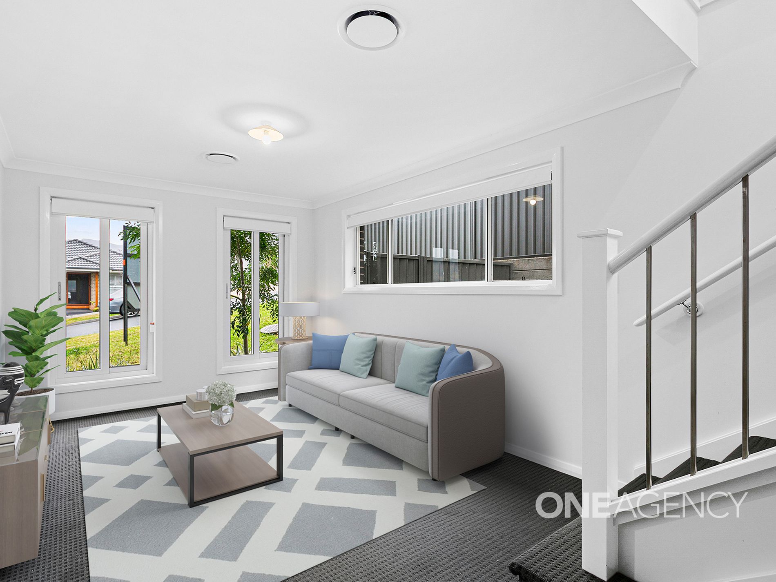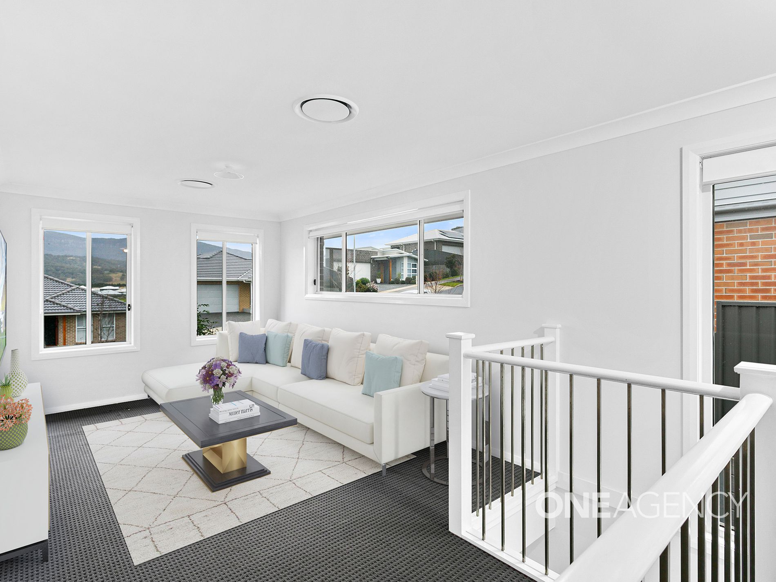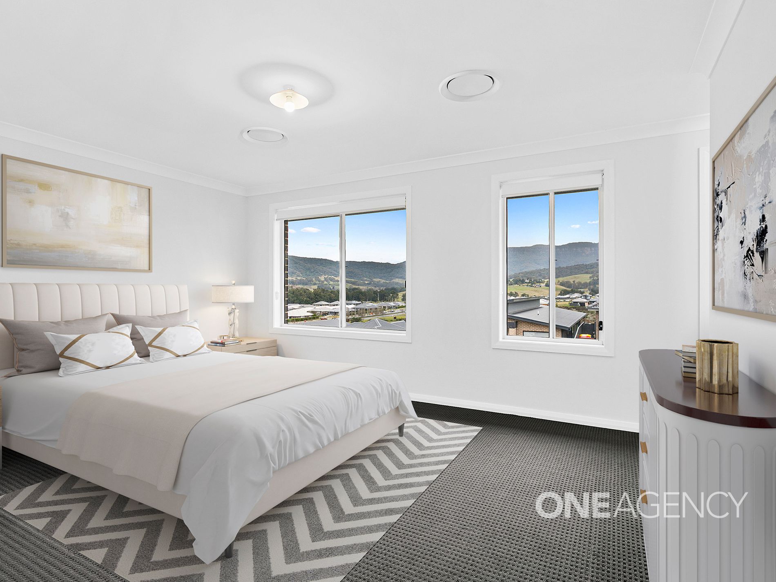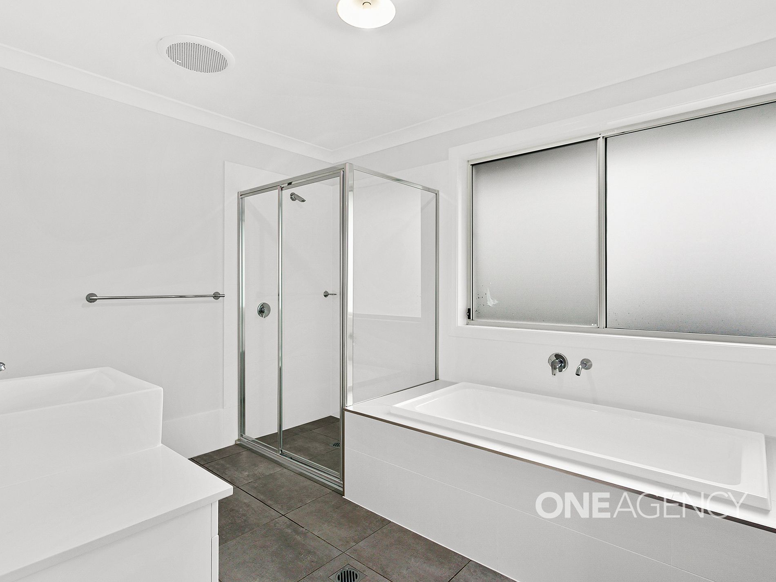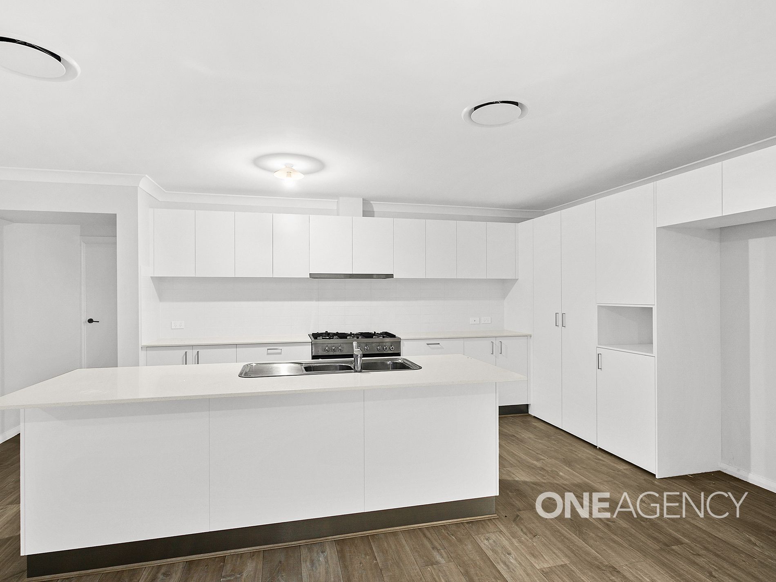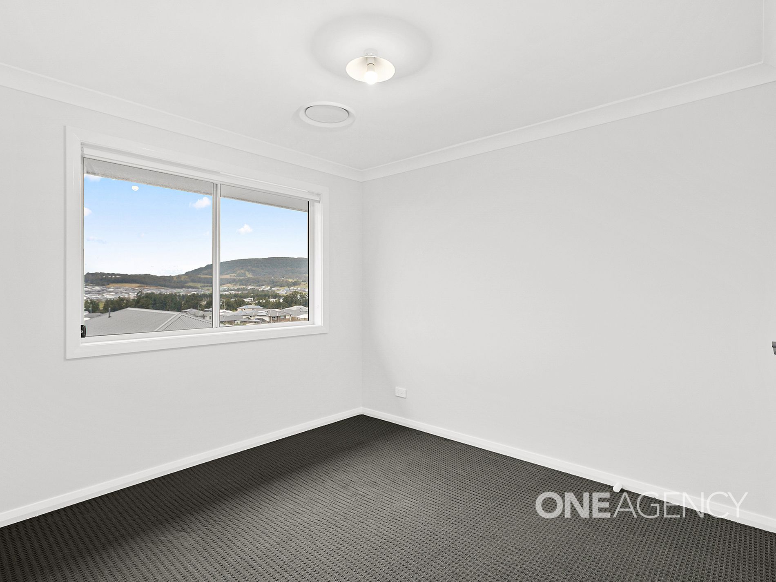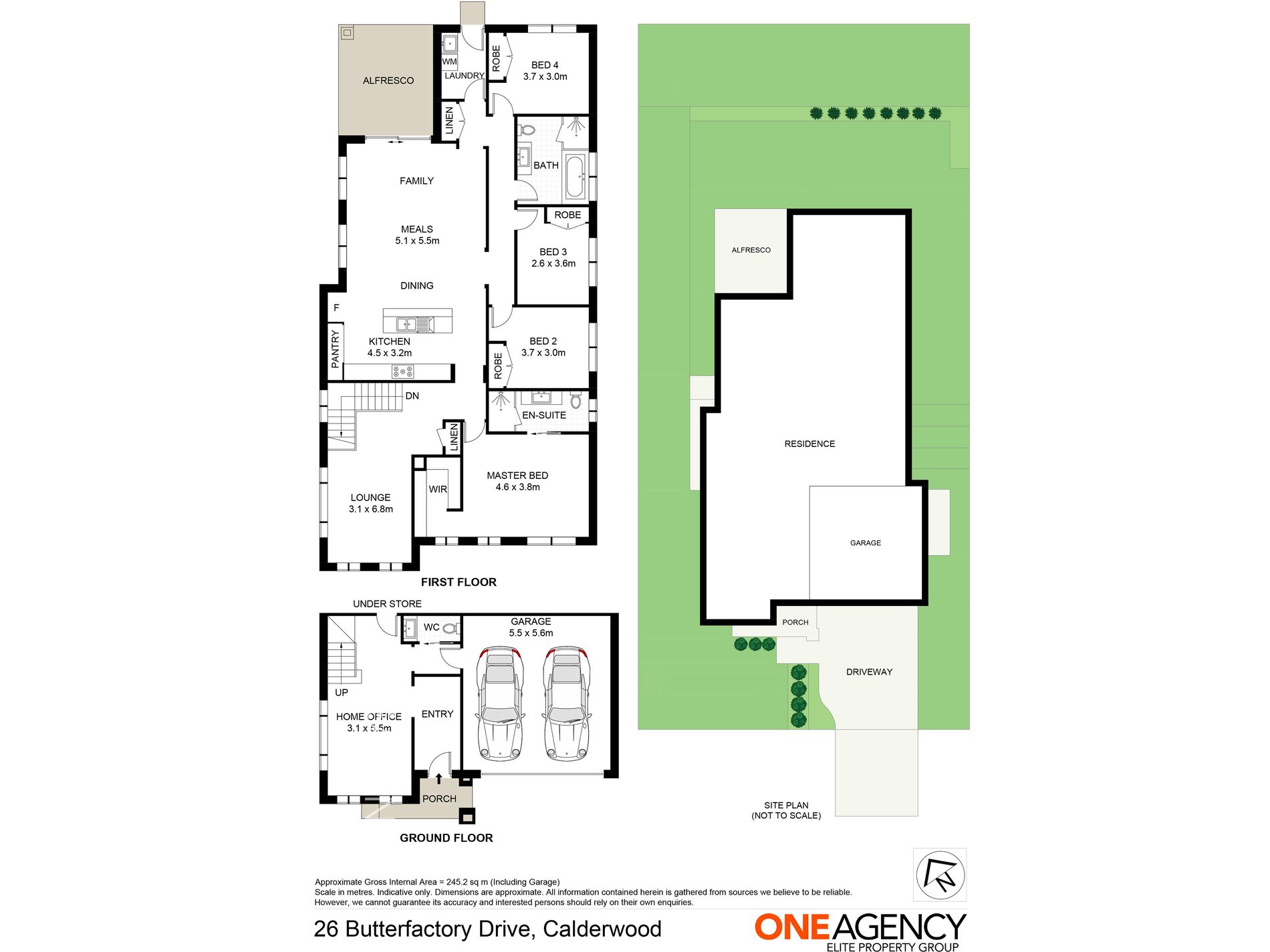To register for inspections & to avoid disappointment please ensure you have submitted your application via Tenant Options online - please go to www.tenantoptions.com.au
Elevated to capture grand, sweeping mountain vistas from the top lounge and master bedroom, its main level is crisply appointed throughout featuring sleek floating floors in the open-plan rear living zone, and modern sliding-door flow to the sheltered alfresco patio and low-maintenance yard.
The kitchen is a particular highlight, showcasing stone benchtops and a breakfast island, a dishwasher, a 900mm gas range and masses of cupboard storage. Privately secluded with discreet distance from the childrens bedroom wing, the gracious master quarters provide a sparkling ensuite and elegant walk-in wardrobe.
A bonus office or retreat adds key flexibility downstairs, while ducted air-conditioning, a convenient guest powder room and double garaging with internal access take care of the finer details. Just a short stroll from fantastic local parks and playgrounds and minutes from a variety of schools, cafes, transport links and Albion Park town centre, this lovely home is set to impress.
Features:
- 4 bedrooms
- 2 bathrooms
- 3 toilets
- Land is 481m2 (approx.)
- Lounge/dining
- Family room
- Office or retreat
- Stone benchtops
- Breakfast island
- Gas range
- Dishwasher
- Master ensuite
- Master walk-in robe
- Built-in robes
- Ducted air-conditioning
- Entertainers patio
- Double garage
- Escarpment views
Features
- Ducted Heating
- Ducted Cooling
- Outdoor Entertainment Area
- Remote Garage
- Fully Fenced
- Secure Parking
- Built-in Wardrobes
- Rumpus Room
- Dishwasher
- Floorboards

