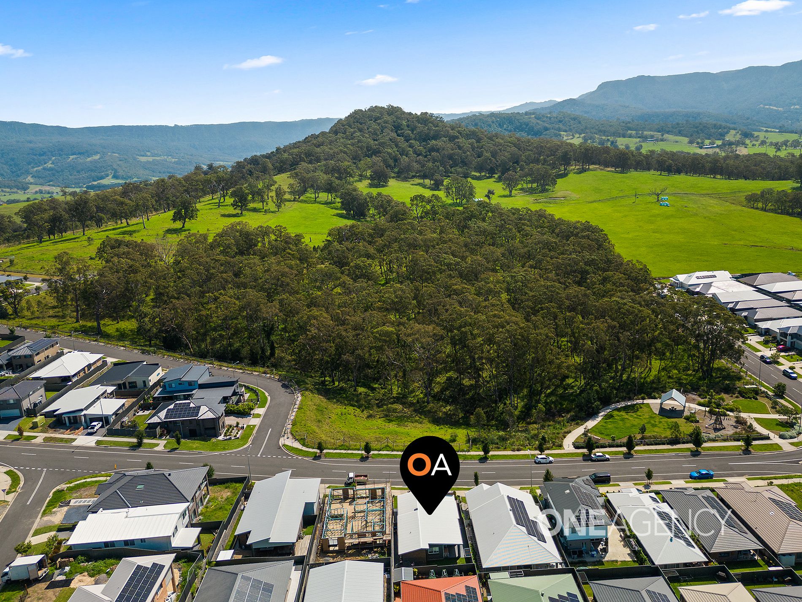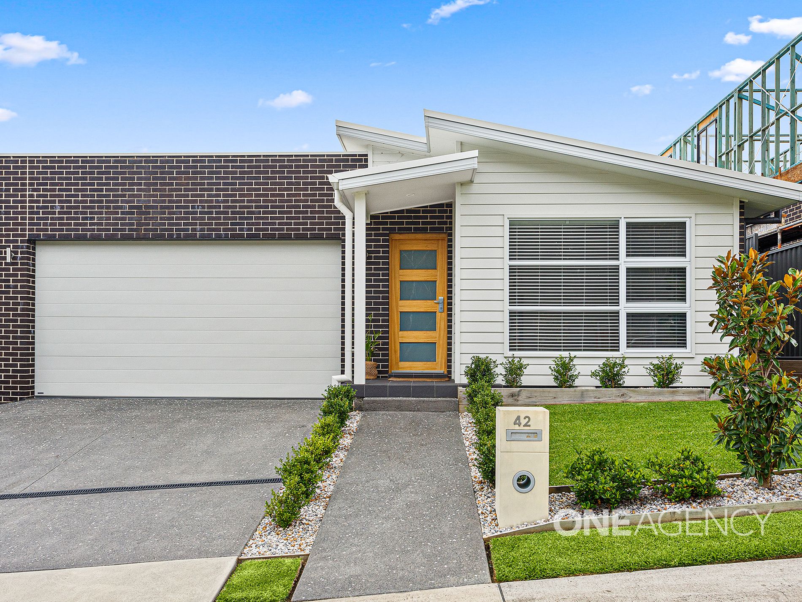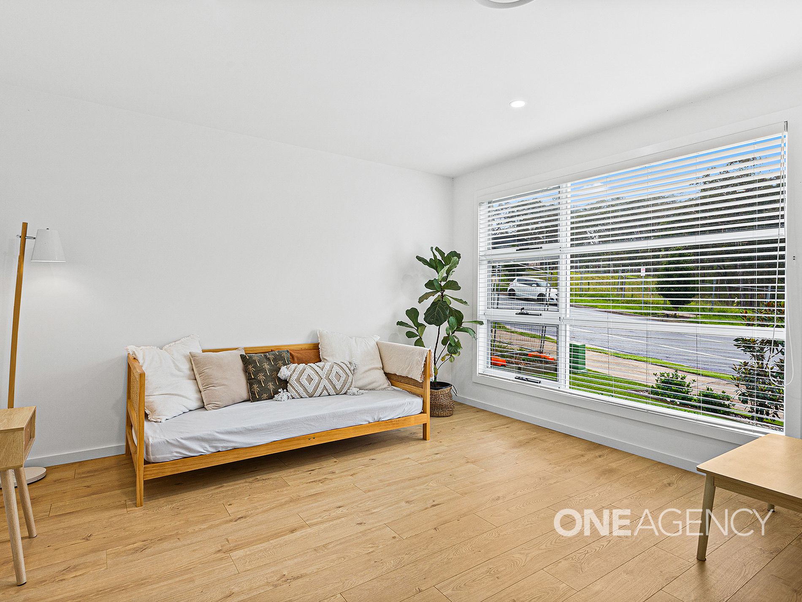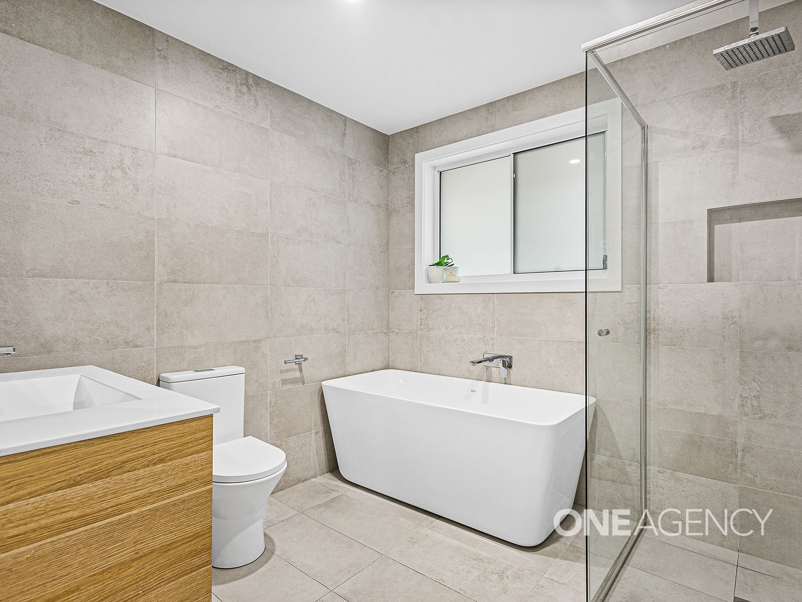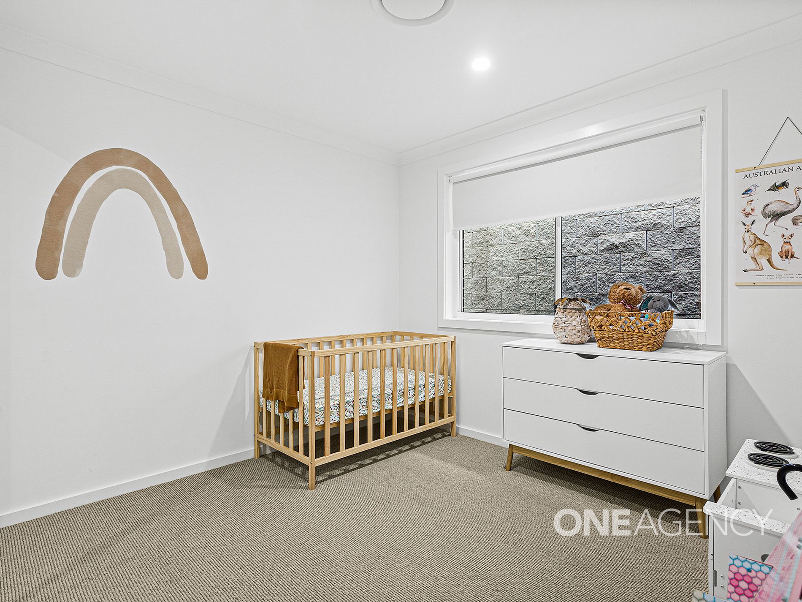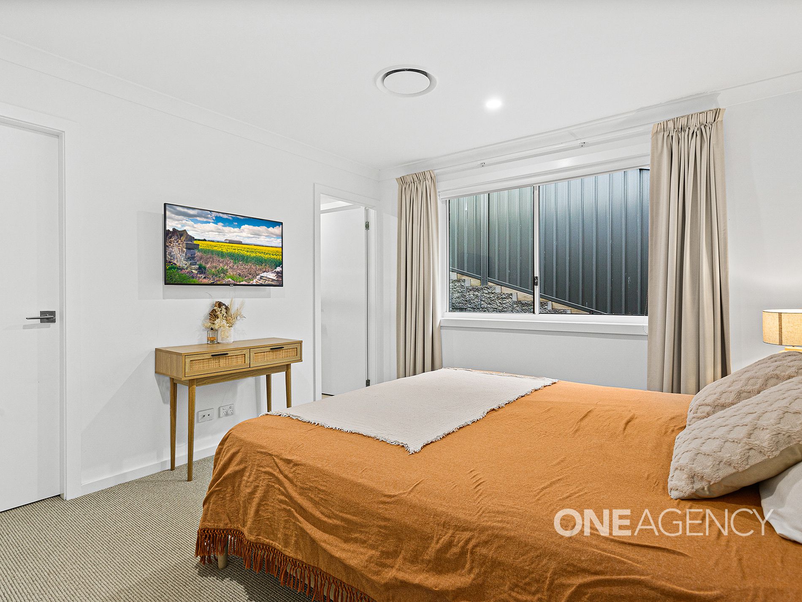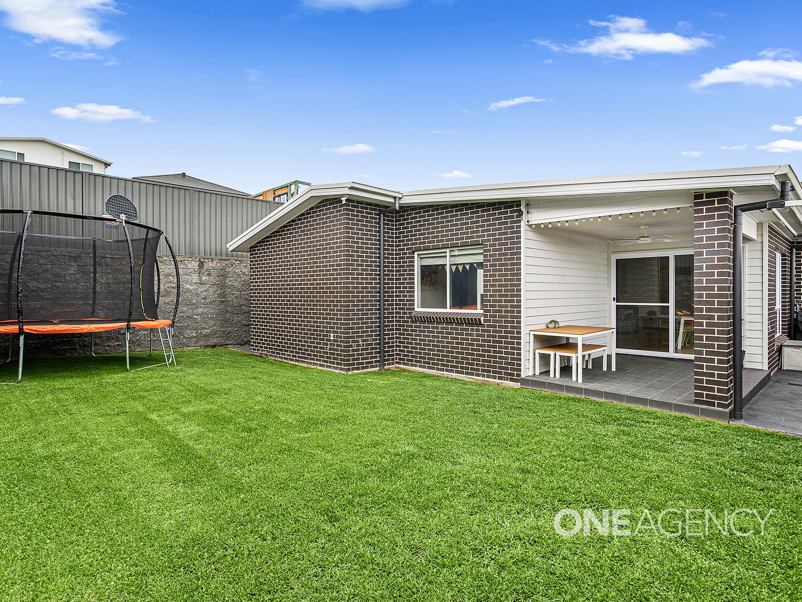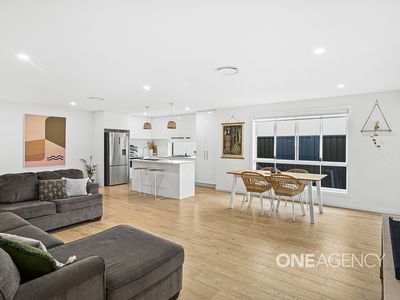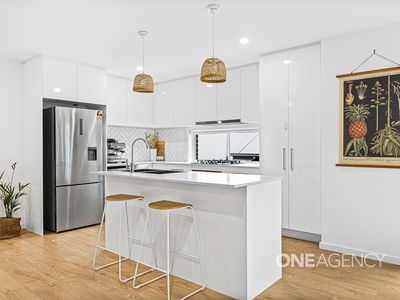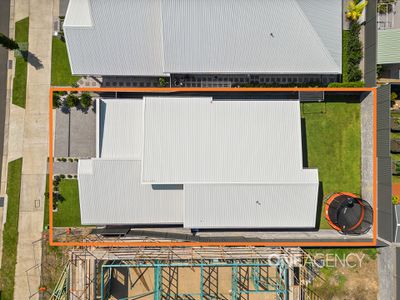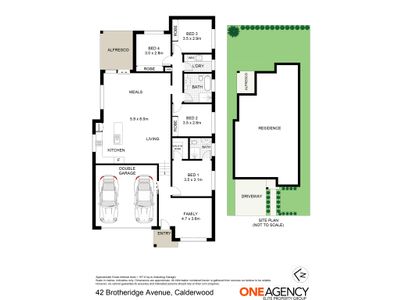Proudly presented by Brendan Mitrovski and Sam Neill of One Agency Elite Property Group.
Crafted to a sleek executive spec on a tranquil 412sqm block, this split-level family home provides a lifestyle as elegant as it is effortless.
Just three years old, it achieves a high standard of modern comfort with an alluring sense of flow throughout boasting handsome open-plan interiors plus a separate lounge or media room, tile and timber floors for absolute ease of care, and a quality kitchen showcasing stone benchtops, a breakfast island, fully maximised storage and new stainless appliances.
Completed to perfection by an all-seasons entertainers patio, the terrific backyard captures floods of east and north sun and offers a wonderful play space for kids. The master quarters are peacefully secluded at the entrance level and fitted with a walk-in robe and ensuite. A designer-look main bath, ducted air-conditioning, alarm security and a double garage with internal access also feature for your convenience.
A genuine haven from the daily bustle, this superb property rests in a dream location only a few doors down from the gorgeous bush playground, an easy 5-10 minute stroll from Shellharbour City transport and a short drive from local schools, the stylish Plough & Ale pub and all Albion Park shops and services.
Property Features:
House
4 beds
2 bathrooms
2 toilets
Land is 412m2 (approx.)
Lounge/dining area
Family room
Timber floors
Tiled floors
Stone benchtops
Breakfast island
Gas cooking
Dishwasher
Master ensuite
Master walk-in robe
Built-in robes
Ducted air-conditioning
Alarm
Covered patio
Fully fenced backyard
Double garage
***All information (including but not limited to the property area, floor size, price, address and general property description) advertised is provided as a convenience to you, and has been provided to One Agency by third parties.
One Agency do not accept any liability (direct or indirect) for any injury, loss, claim, damage or any incidental or consequential damages, including but not limited to lost profits or savings, arising out of or in any way connected with the use of any information, or any error, omission or defect in the information, contained in the advertising.
The information should not be relied upon and you should make your own enquiries and seek legal advice in respect of any property.***
Features
- Ducted Heating
- Ducted Cooling
- Deck
- Outdoor Entertainment Area
- Remote Garage
- Fully Fenced
- Secure Parking
- Alarm System
- Built-in Wardrobes
- Dishwasher
- Floorboards

