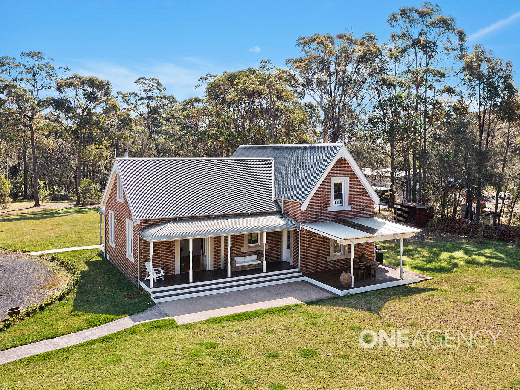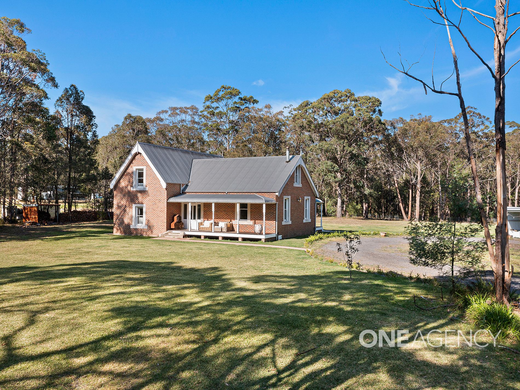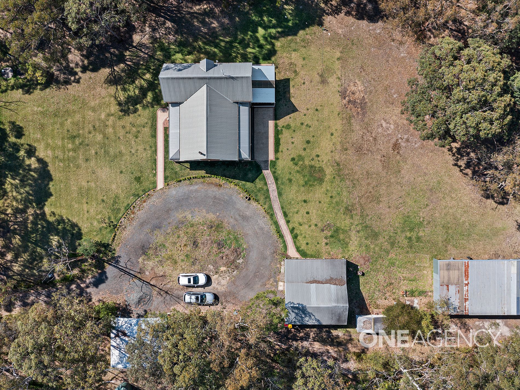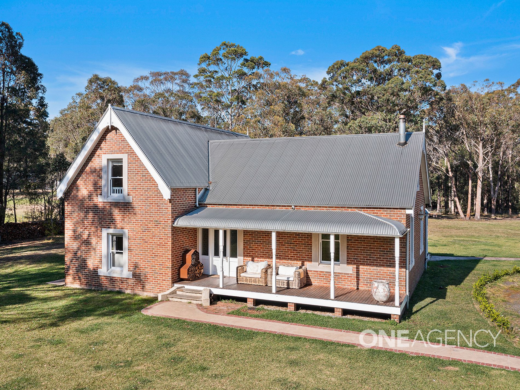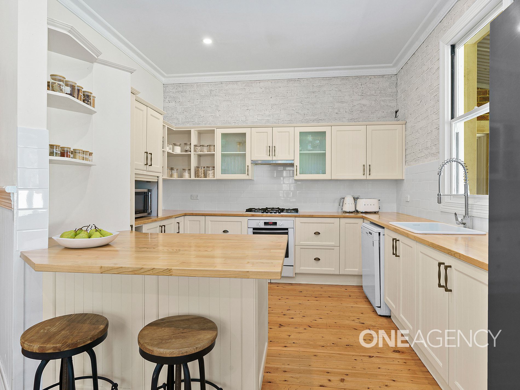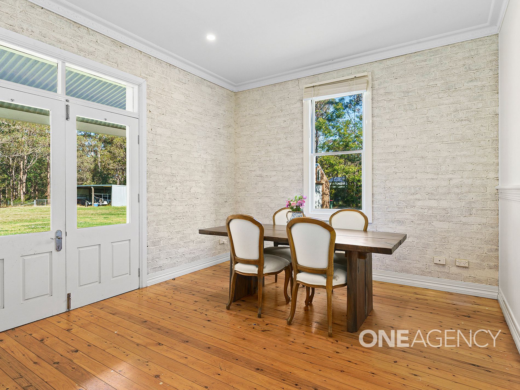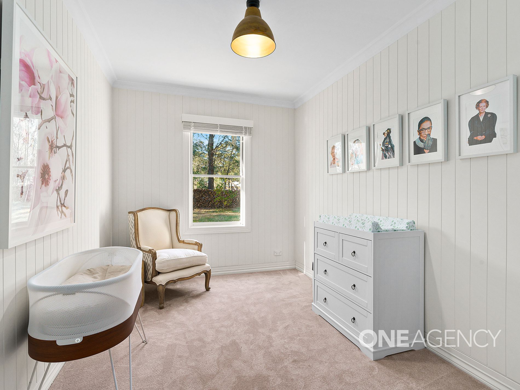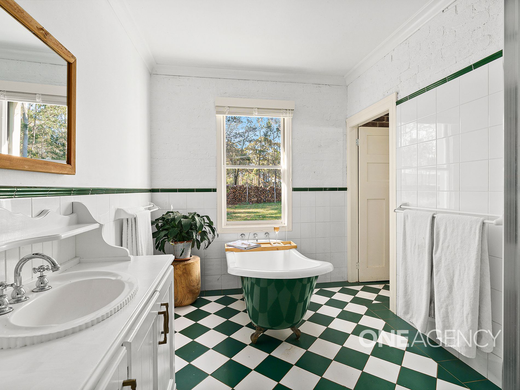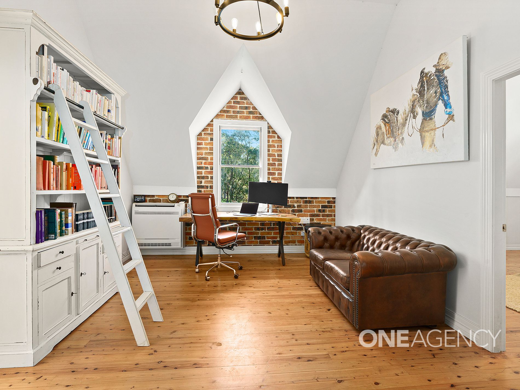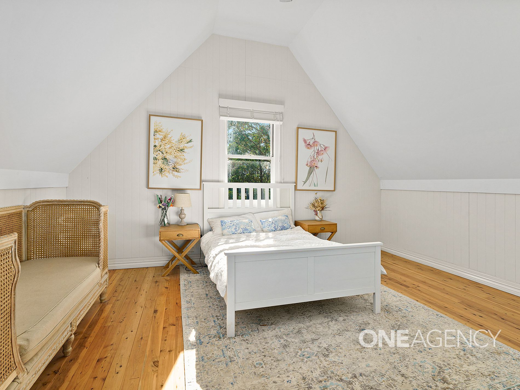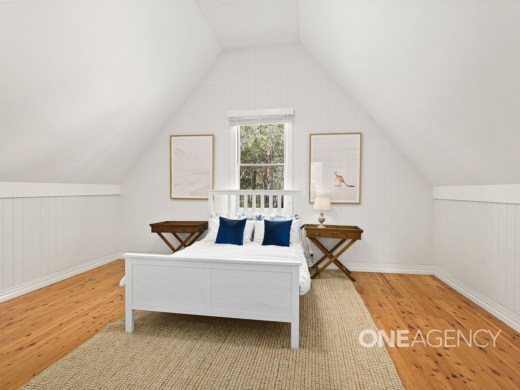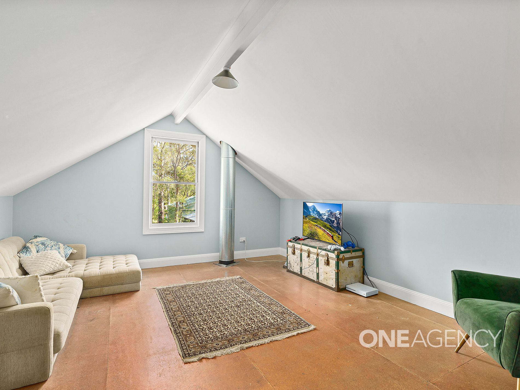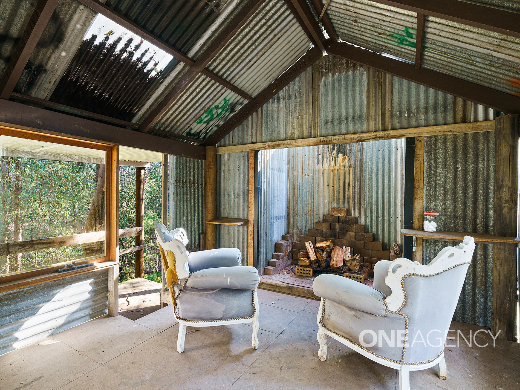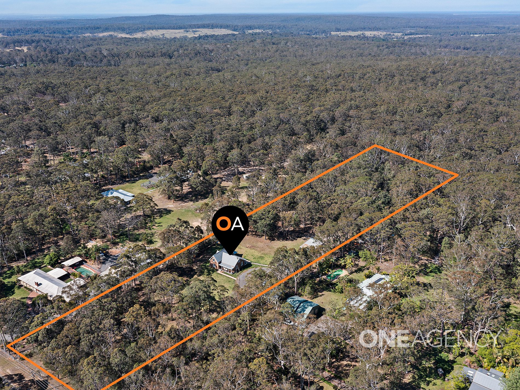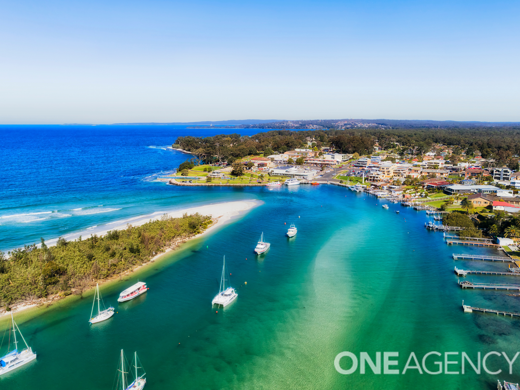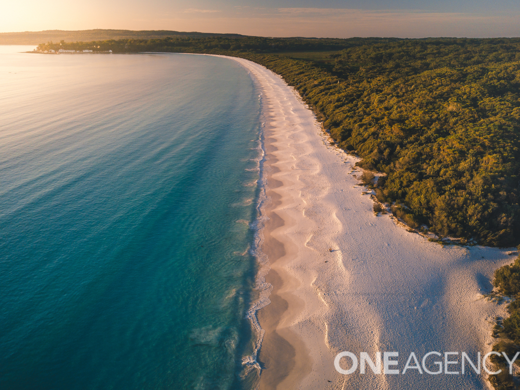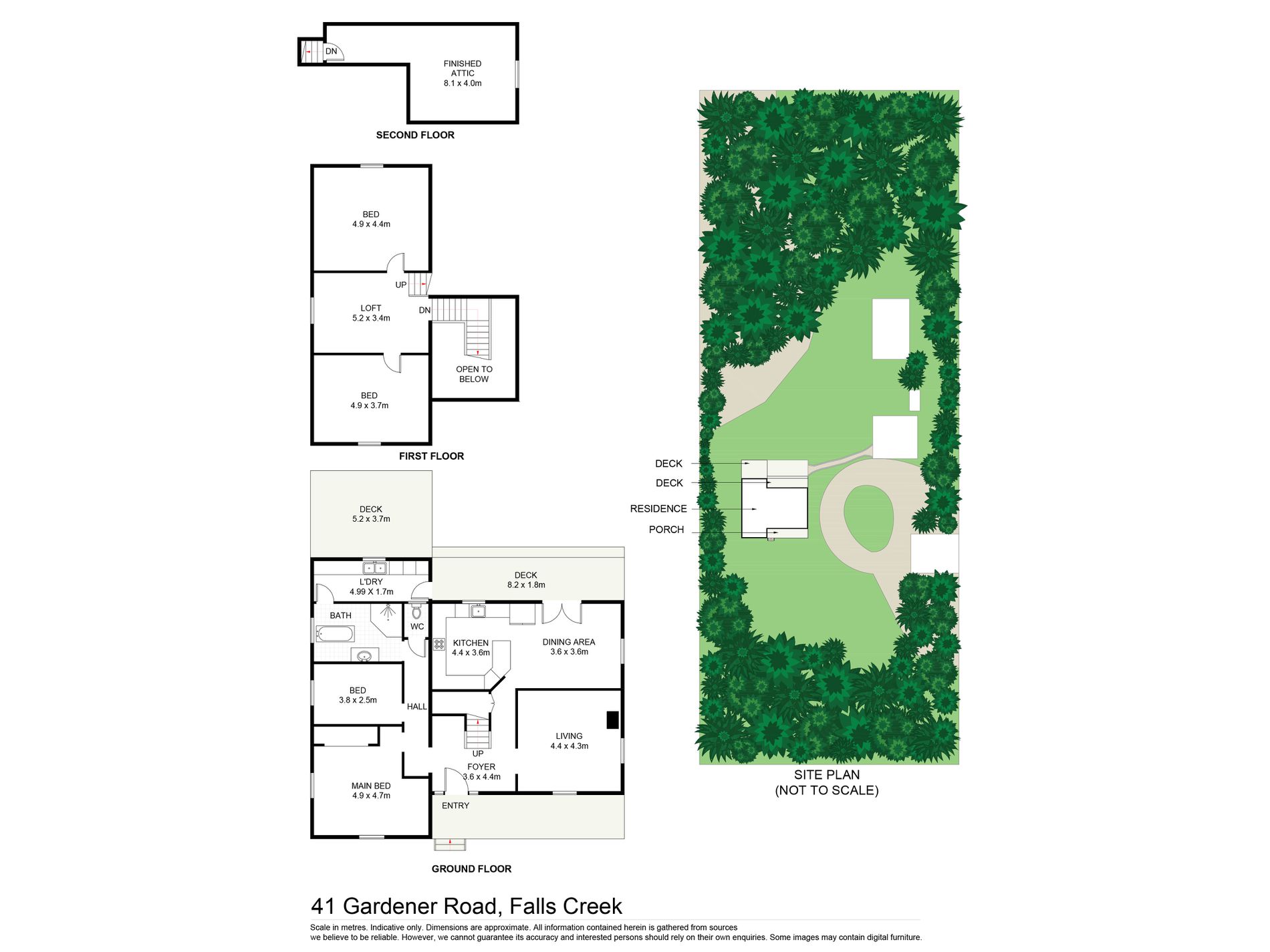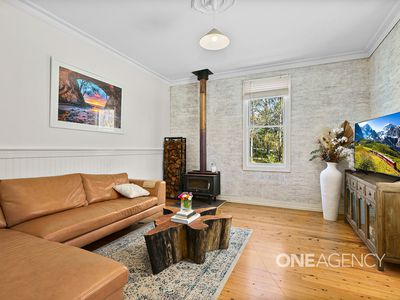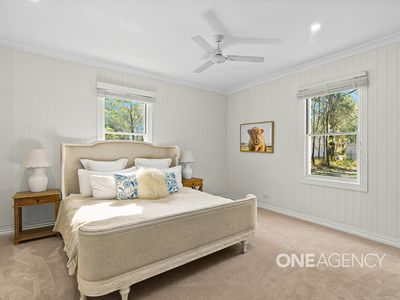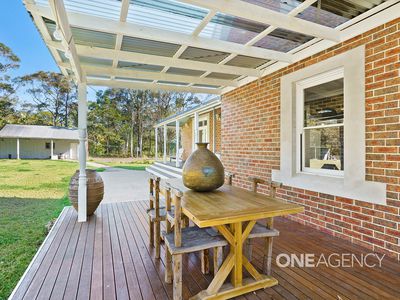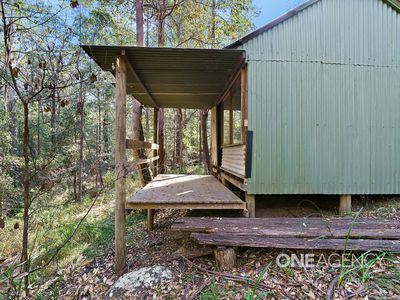Presented by Mark Stewart and Corey Hamilton-Page of One Agency Elite Property Group.
Nestled within 5.4 acres of pristine land, this designer-built Colonial Style home, double brick construction, exudes timeless charm and low maintenance living. Adding to the allure, the property boasts two three-bay machinery sheds and a Studio/Garage with a convenient attached carport. To the rear, a beautiful artists studio offers picturesque views of the escarpment, creating an enchanting playground for children.
Step inside and immediately be delighted by the light and airy interiors that make this home a true sanctuary. Hardwood floorboards and natural light flow throughout the open-plan family/dining areas with the warmth of a slow-combustion wood heater, whilst a separate living room mirrors the relaxed vibe of the verdant surroundings. The house has undergone a recent renovation, featuring a newly renovated kitchen that seamlessly marries the architectural elegance of the exterior with tasteful interior design, evoking a warm country charm by the beach.
Positioned just a short 10-minute drive from the vibrant cafes and sandy beaches of Huskisson, as well as the newly established Vincentia Marketplace, this location offers the perfect blend of coastal and countryside living.
Property Features:
- This lifestyle property spans 5.46 acres (2.21HA) and encompasses a four-bedroom double brick home with a charming attic.
- The kitchen and dining area seamlessly connects to an undercover entertaining space.
- The home boasts ceilings of 9', 10', and 18', complemented by gleaming hardwood flooring and plush carpeting in two bedrooms.
- Four generously sized bedrooms are complemented by a bathroom with a double shower and bath.
- The generous king-sized master bedroom features built-in robes and downstairs ceiling fans.
- Upstairs, two additional king-sized bedrooms await, along with a cozy lounge area complete with TV points.
- A spacious attic space offers versatility for overnight guests or serves as an ideal office.
- Convenience is assured with town water, an envirocycle septic system, a dam at the rear, and underground 3-phase power.
- Enjoy the warmth of the combustion fireplace, supported by ceiling fans and a pure vent system for efficient air circulation.
- The property includes a three-bay shed with a gravel floor and an additional three-bay, three-sided shed and is partially fenced.
- A detached Garage/Studio with power and a front carport adds to the property's versatility.
- This tightly held location offers the ideal setting for permanent living or as a retreat, with zoning designated as 5R for added flexibility.
Features
- Air Conditioning
- Reverse Cycle Air Conditioning
- Deck
- Outdoor Entertainment Area
- Shed
- Fully Fenced
- Secure Parking
- Dishwasher

