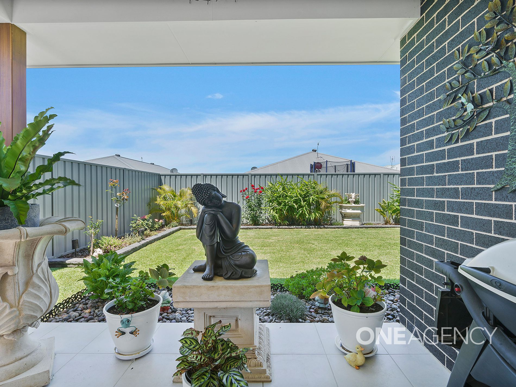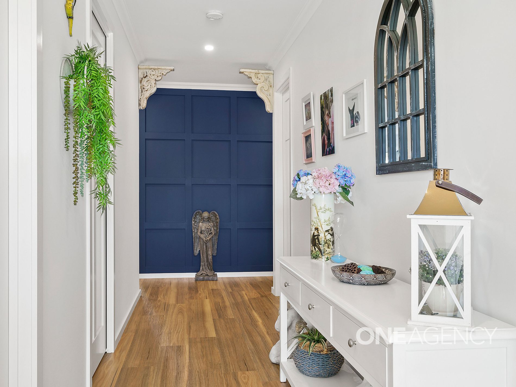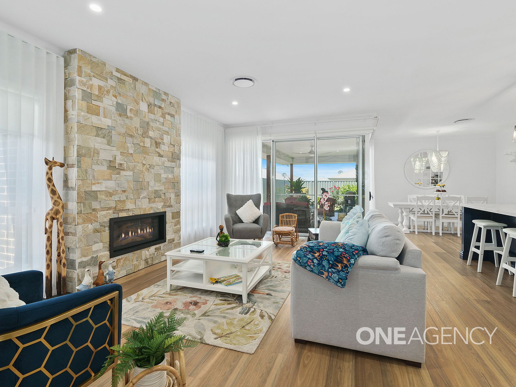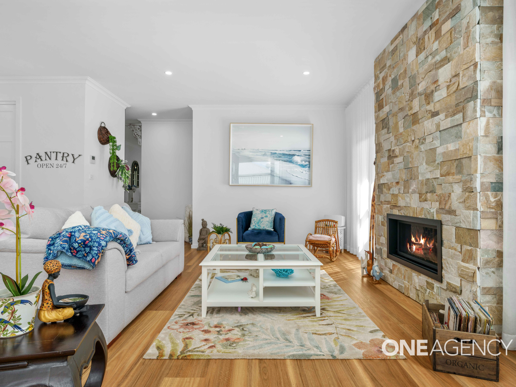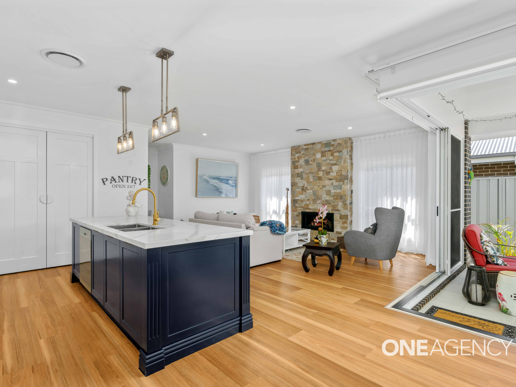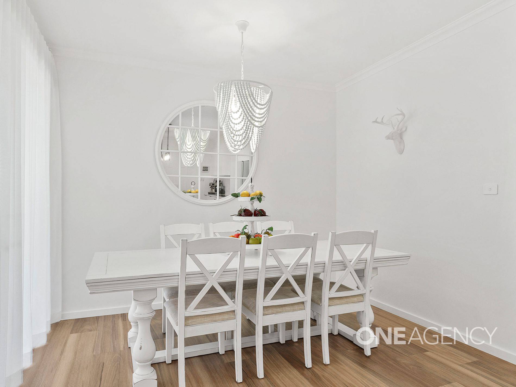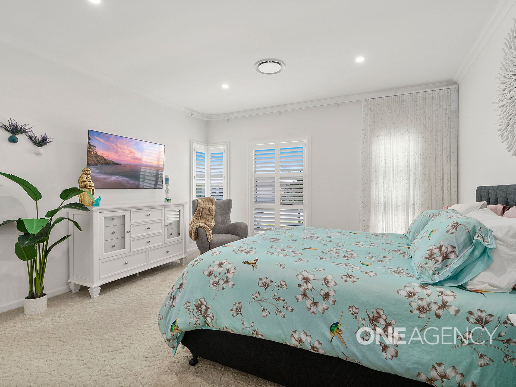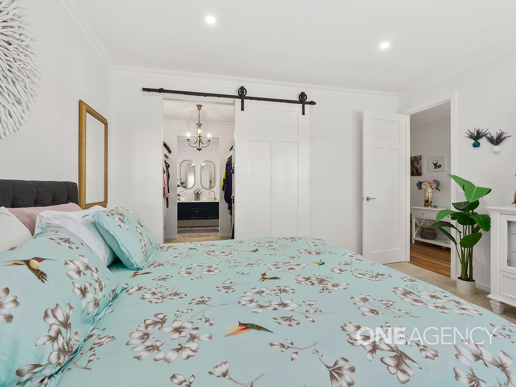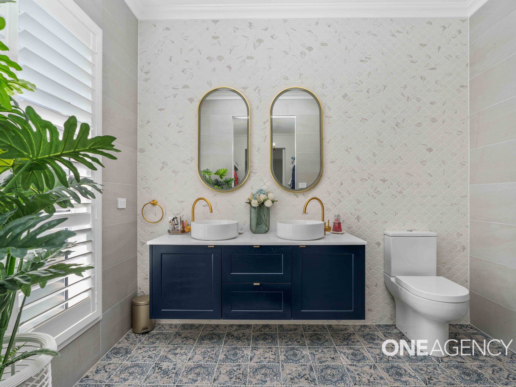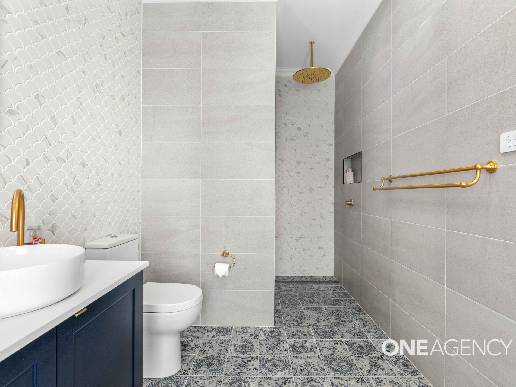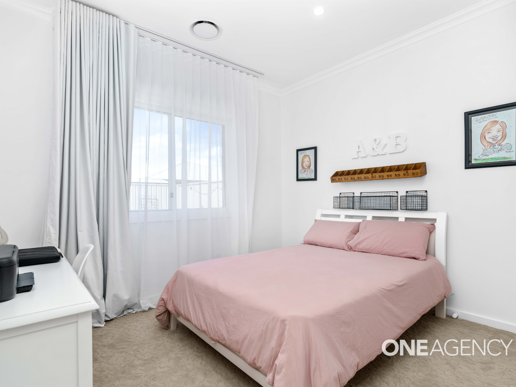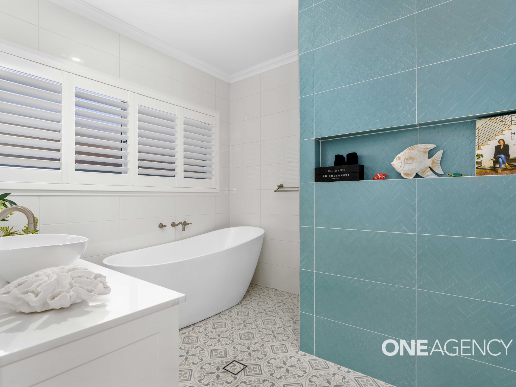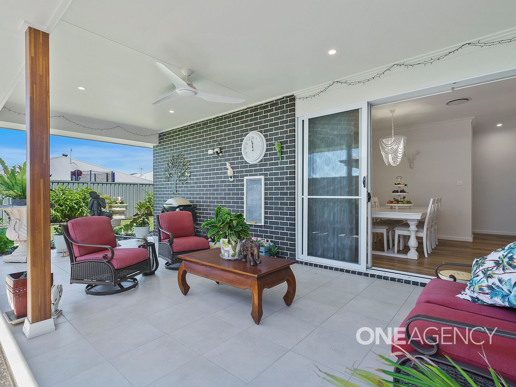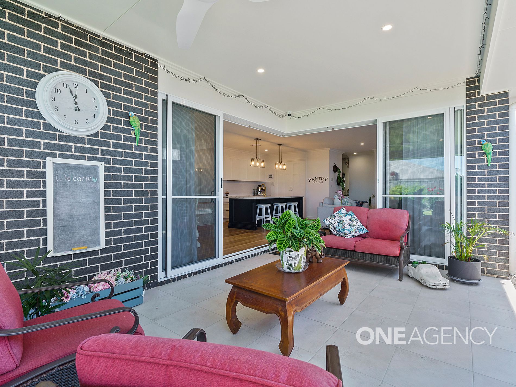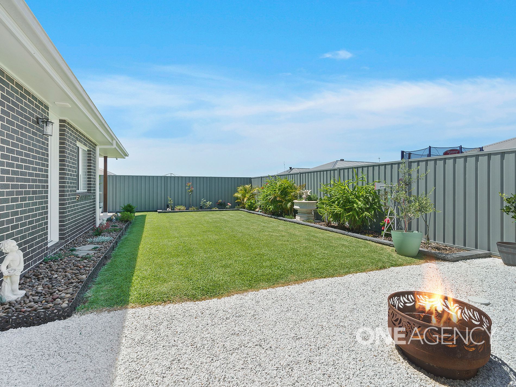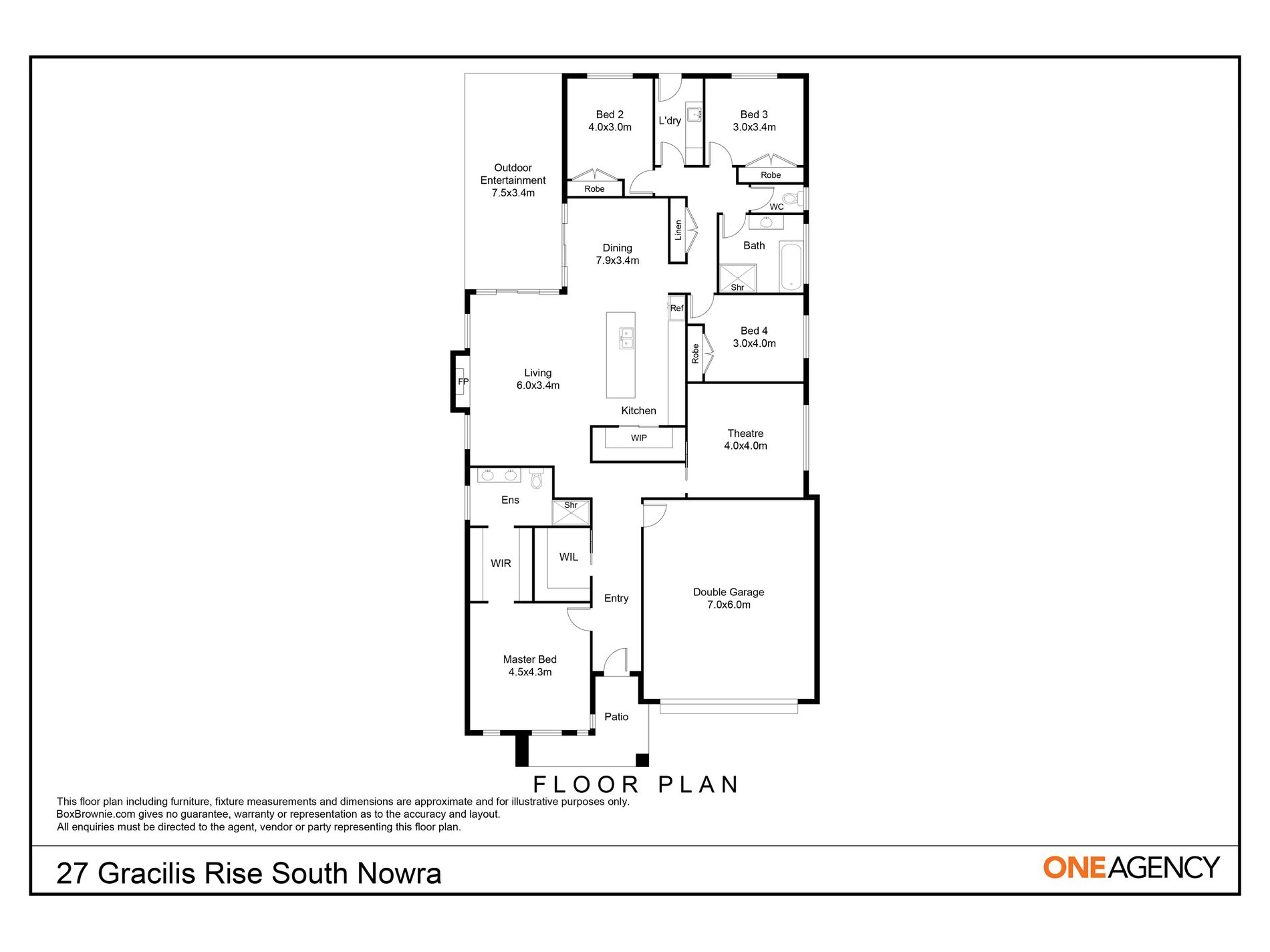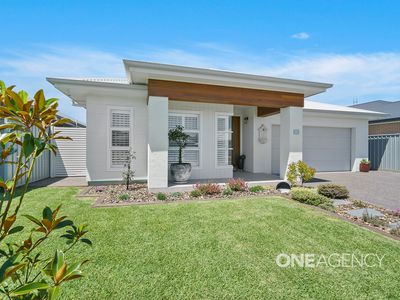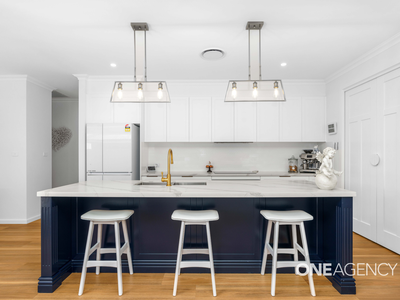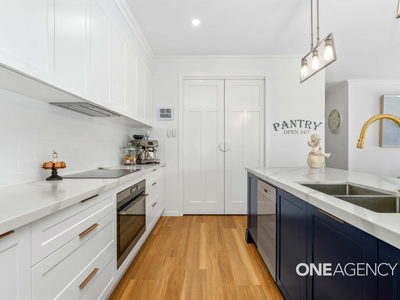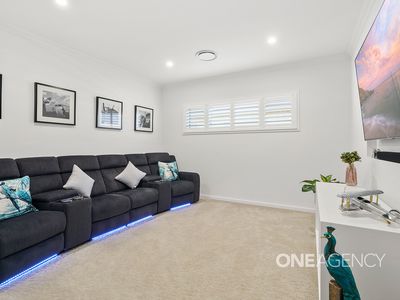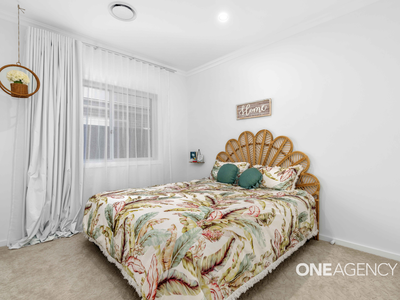Presented by Benjamin Crockett and Amy Jarrett of One Agency Elite Property Group.
Welcome to the home that has it all. Nestled in the heart of a thriving community, this exquisite residence stands as a testament to superior craftsmanship and elegant design. Where top of the line fittings, fixtures and materials have all been incorporated to showcase this beautiful home.
This floor plan boasts over 260 sqm of living. Providing 4 large bedrooms, a theatre room, 2 bathrooms and a double garage which holds a secondary wash bay.
Walking towards the property you'll immediately notice the sleek cedar panelling, bagged external walls and the decorative front garden, a sense of sophistication and warmth welcomes you, inviting you to explore the refined interiors that await within.
The open plan design seamlessly blends living, dining and kitchen space where your gaze is immediately drawn to the centrepiece of the room a handcrafted stack stone finished fireplace that exudes both grandeur and warmth. Every stone meticulously placed, every detail carefully considered. The elegant finishes continue through to the kitchen with a natural stone benchtop that wraps the kitchen joinery and is complimented by gold fixtures. With a great deal of bench space, overhead cabinetry and a walk-in pantry that provides room for all your cooking needs.
Whether you're looking for some private relaxation or to enjoy a movie with the family the home theatre provides a perfect haven including a recessed TV nook and soundproof walls where you can enjoy the full cinema type experience without disturbing surrounding rooms within the household.
Sunlight gently spills into each bedroom through their own windows, casting a warm and inviting glow that accentuates the meticulously chosen design elements. All bedrooms have the inclusion of air conditioning to ensure that the temperature is always perfect and double door robes with enough room for all storage needs.
The master bedroom is a parents dream, as you retreat to an extra large room which is bathed in an abundance of natural light, thanks to the strategically placed windows that invite the warm sunlight to cascade into the room, casting a gentle glow throughout. With the walk-in robe, seamlessly connecting to the ensuite. Stepping into the ensuite is a visual delight, with a colourful arrangement of tiles adding a vibrant touch to the space. The touch screen mirrors not only add a modern flair but also enhance functionality, allowing you to customise lighting and settings with a simple touch.
The main bathroom sits at the back end of the house allowing for immediate access for all 3 bedrooms.This bathroom is not just a functional space; it's a sanctuary of style and relaxation, where the interplay of textured tiles, a freestanding bath, and an overhead shower creates a harmonious haven for both body and soul.
Step outside to enjoy the comforts of outdoor entertainment with a thoughtful designed stacker door that has been recessed in ground to provide a seamless flow outdoors where nature and leisure converge to create a retreat that is both inviting and serene. The fresh expanse of lush green lawns and meticulously landscaped gardens surround you. As the sun sets, the ambiance transforms with the addition of a private fire pit, casting a warm and inviting glow.
- 4 Bedrooms, 2 Bathrooms, 2 car garage, 532m2 block
- 6 years remaining structural warranty
- 2340mm doors and 2700mm ceiling height
- Electric curtains and blinds
- Karndean scratch resistant flooring
- AEG appliances and Smeg dishwasher
- Swann hardwired security camera system
Features
- Ducted Heating
- Gas Heating
- Ducted Cooling
- Outdoor Entertainment Area
- Fully Fenced
- Built-in Wardrobes
- Dishwasher
- Floorboards
- Water Tank
- Grey Water System


