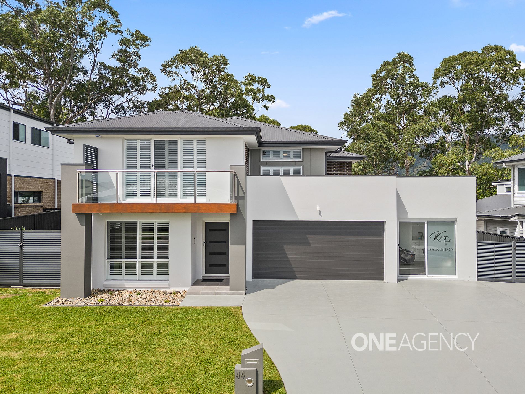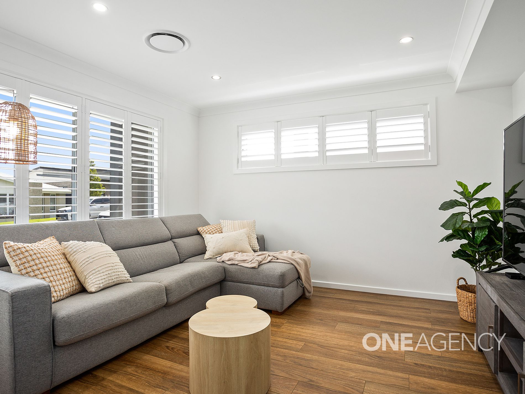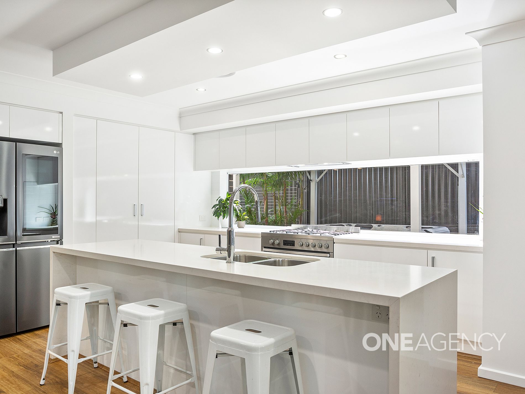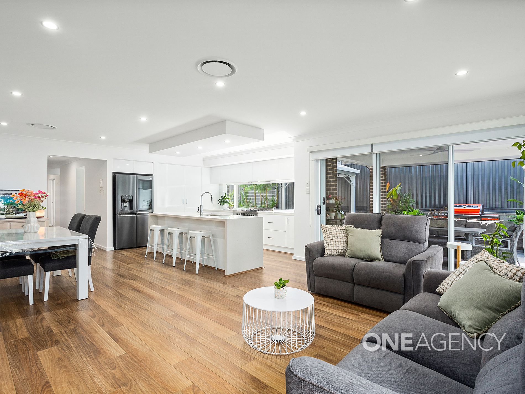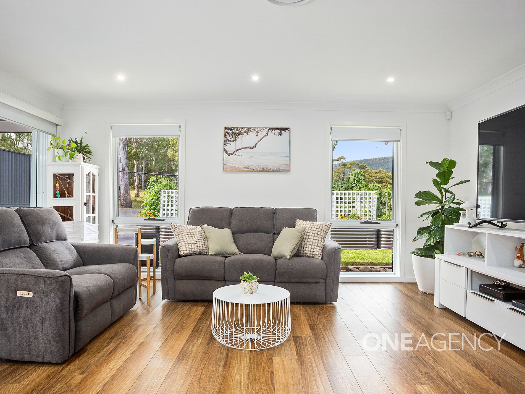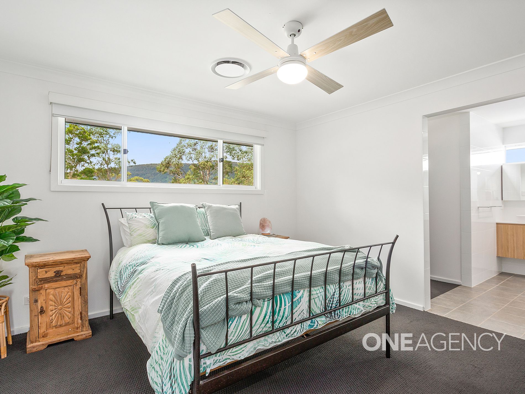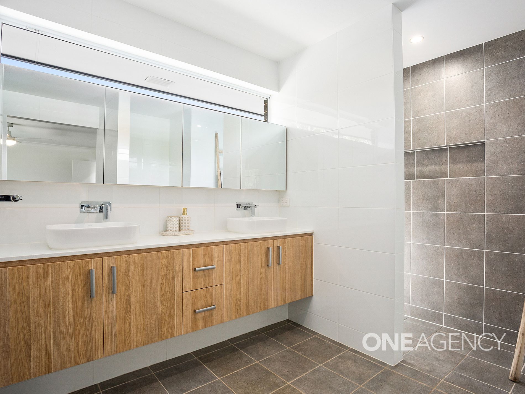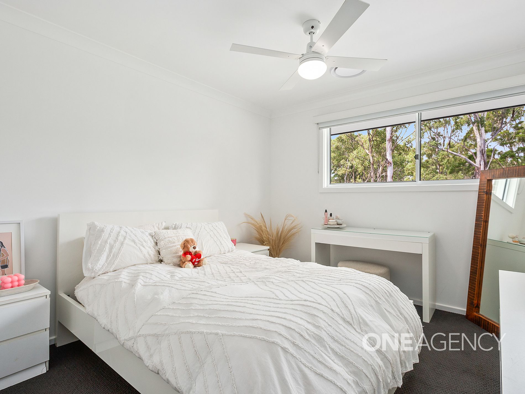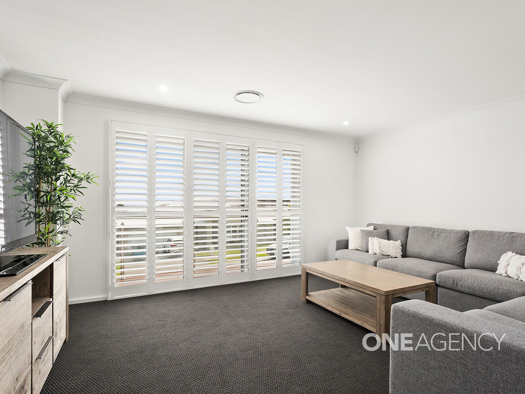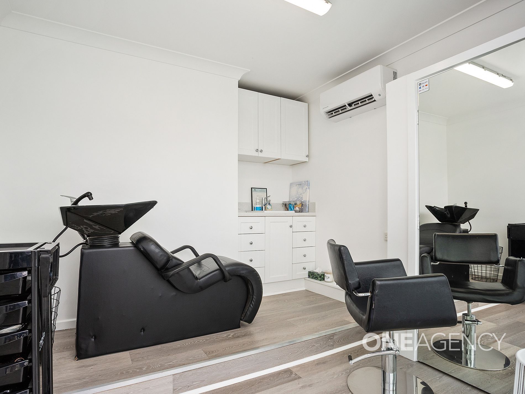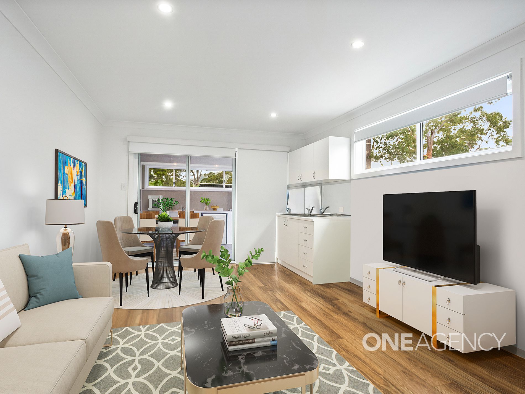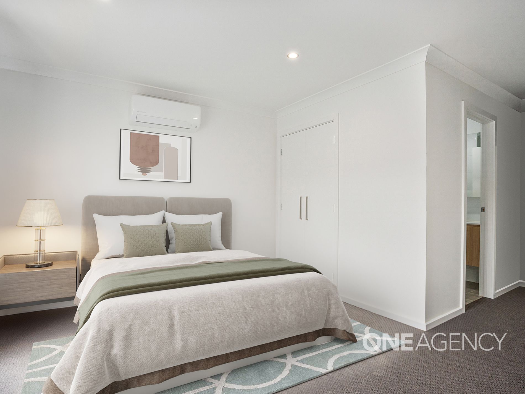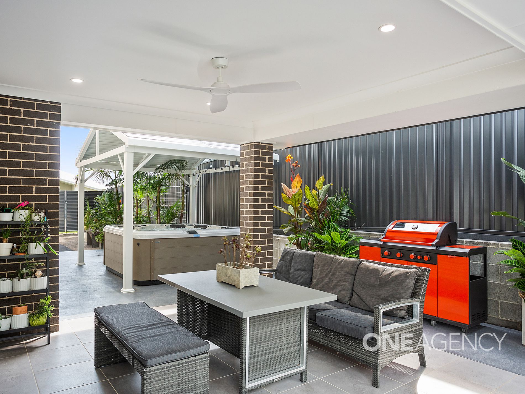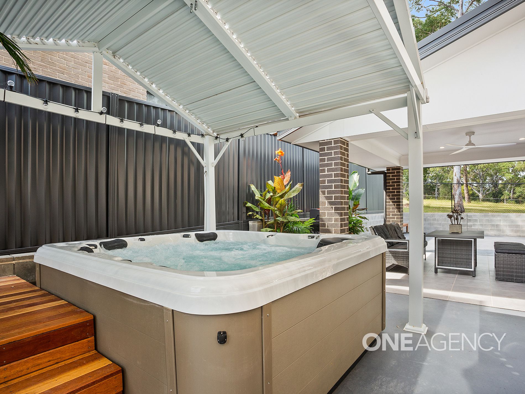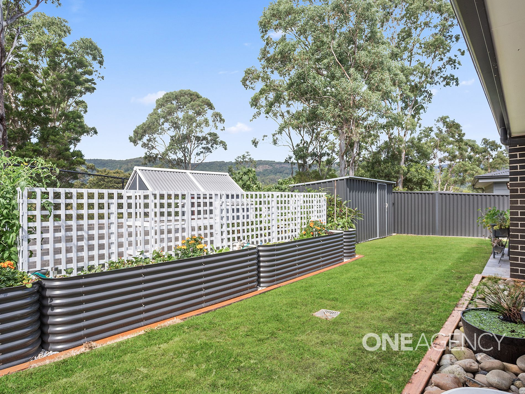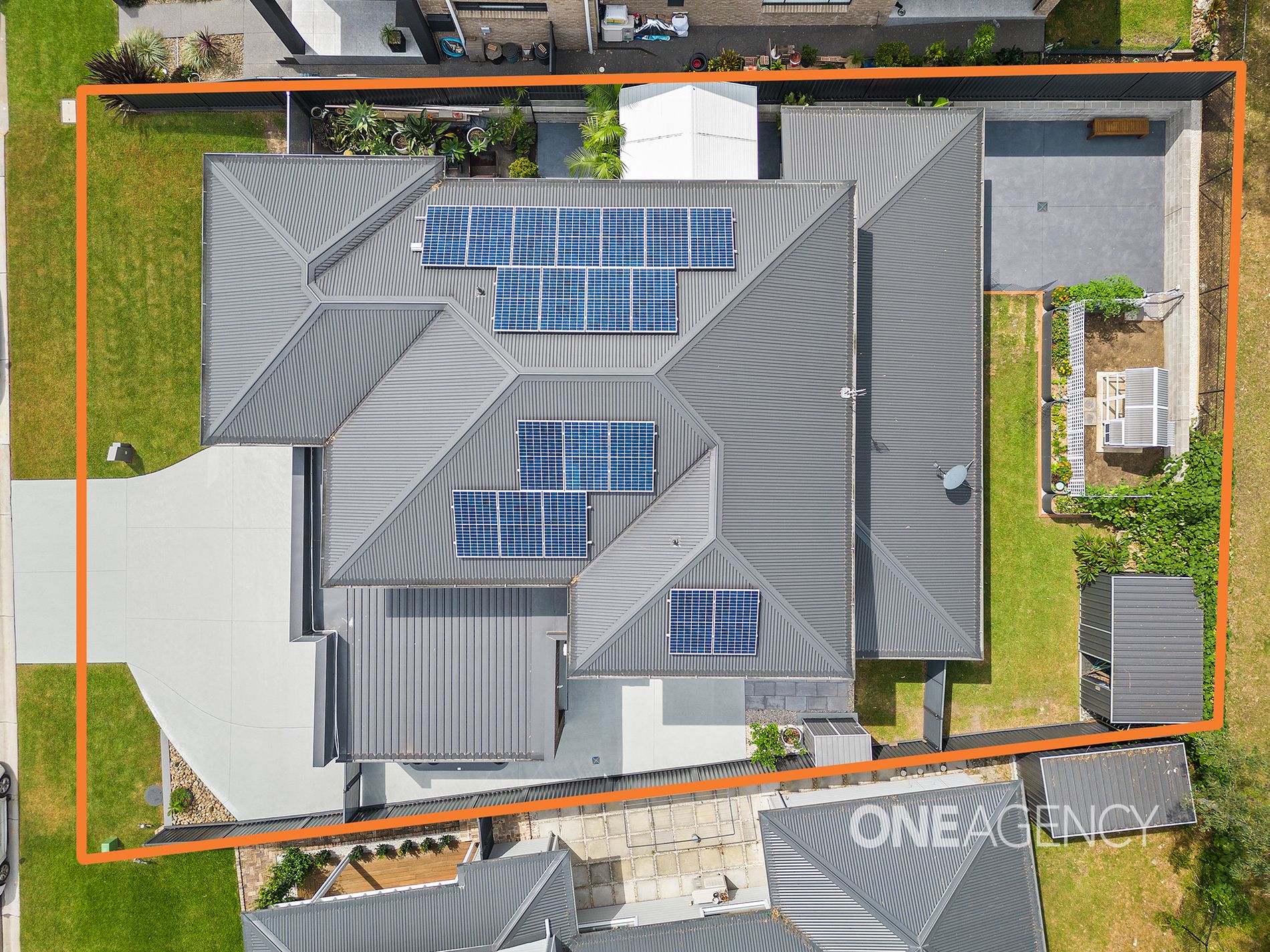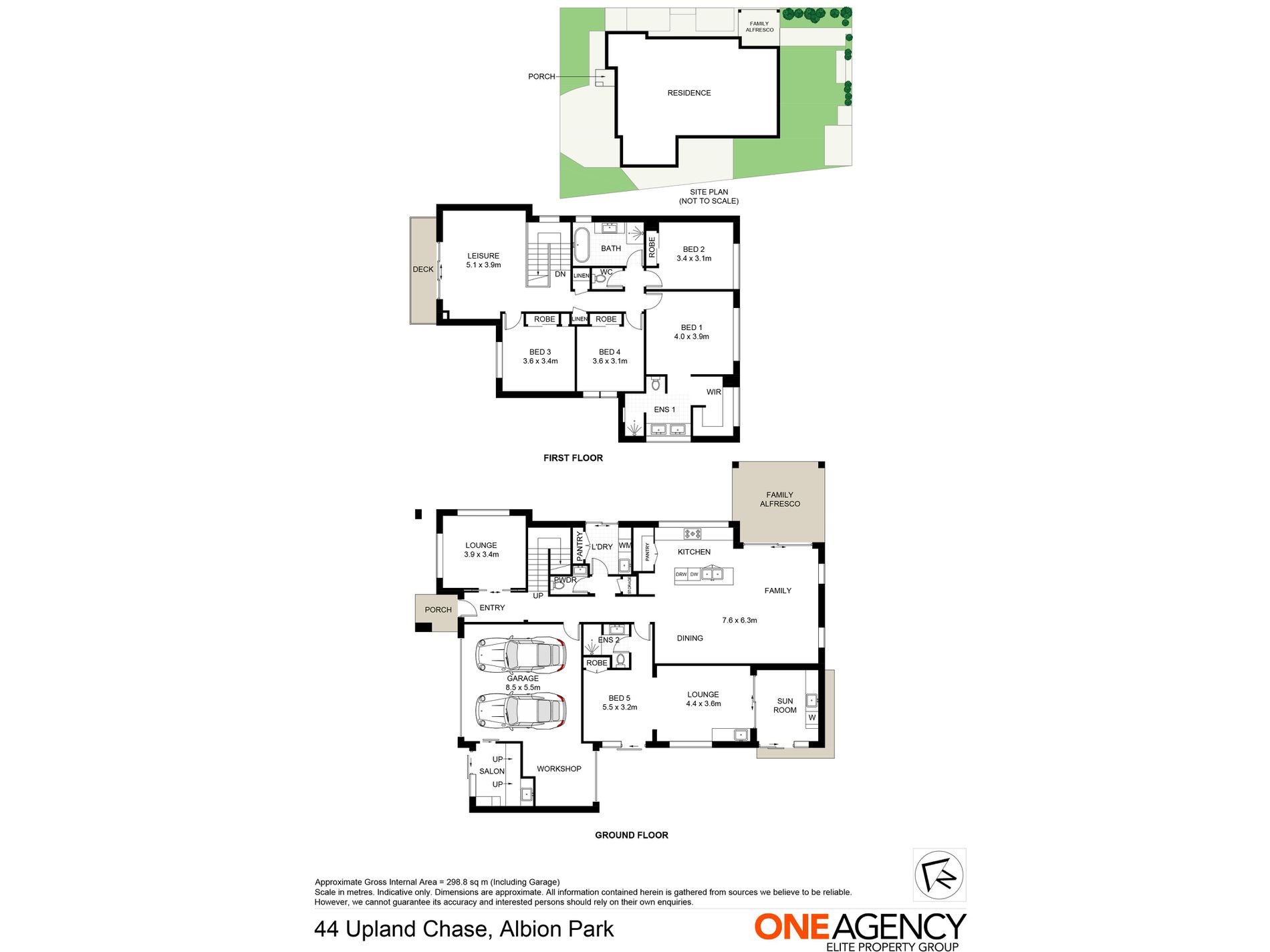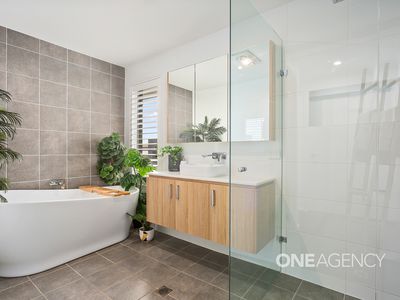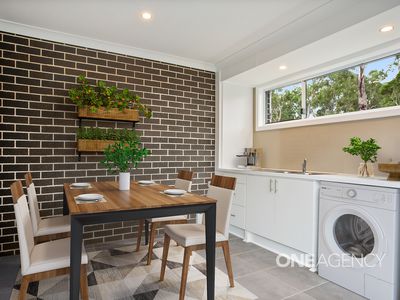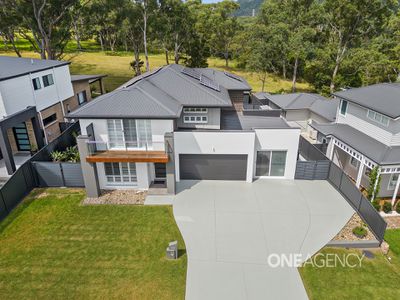Presented by Corey Hamilton-Page & Samuel Neill of One Agency Elite Property Group.
Nestled in one of Albion Parks most picturesque pockets, this modern 5-bedroom, 3-bathroom home is perfect for families of all sizes. The property features a spacious open-plan living area, complemented by a modern kitchen with 40mm stone benches, 900mm appliances, and a window splashback overlooking the entertaining and spa area.
The generously sized main bedroom features walk in robe and ensuite, while the remaining bedrooms all come equipped with built-in robes and ceiling fans, providing ample space and comfort. The outdoor area is an entertainer's dream, boasting an undercover alfresco, spa, and a grassed yard that overlooks neighboring farmland, offering a private and peaceful setting.
Additional features include ducted air conditioning throughout, ensuring year-round comfort, a built in hair salon, plus, there's a self-contained studio granny flat with separate access, ideal for multi-generational living or as a guest retreat.
Contact Corey Hamilton on 0474 705 842 or Sam Neill on 0466 877 725 to arrange your inspection or find out more.
Features:
- Modern kitchen with 40mm stone benches and 900mm appliances
-Open-plan living with three living areas
-Large bedrooms with built-in robes and ceiling fans
-Floor-to-ceiling tiled bathrooms with modern fixtures
-Undercover alfresco area and spa
-Grassed yard with views of neighboring farmland
-Ducted air conditioning for year-round comfort
-Self-contained studio granny flat with separate access
Features
- Air Conditioning
- Ducted Heating
- Ducted Cooling
- Balcony
- Outdoor Entertainment Area
- Remote Garage
- Shed
- Fully Fenced
- Secure Parking
- Built-in Wardrobes
- Rumpus Room
- Dishwasher
- Floorboards
- Pay TV Access
- Solar Panels
- Water Tank
- Grey Water System

