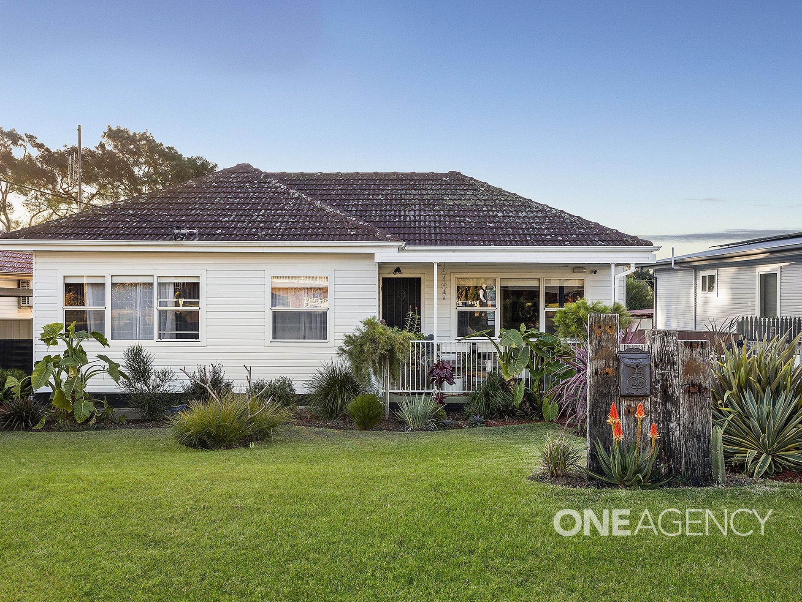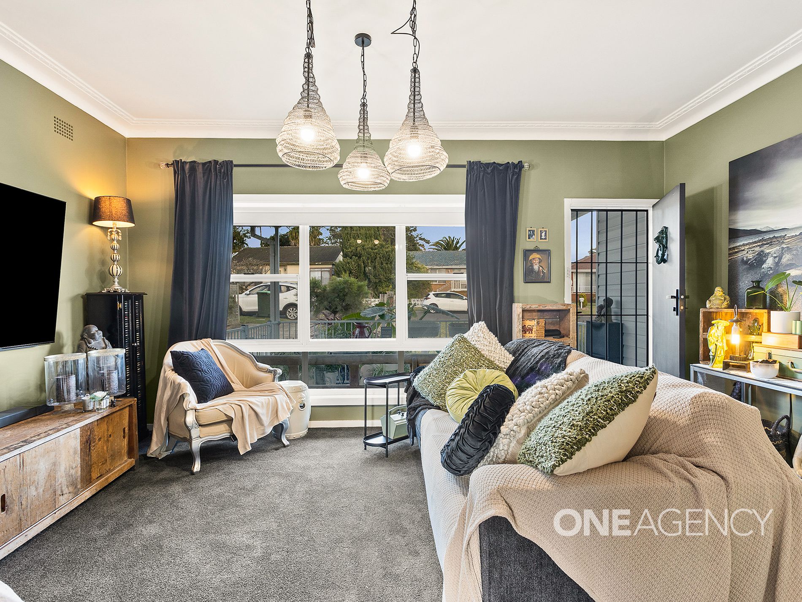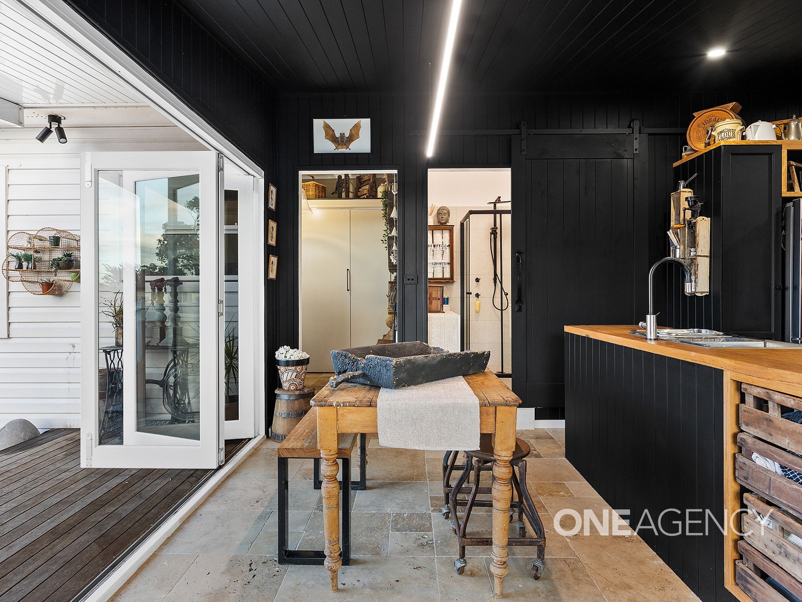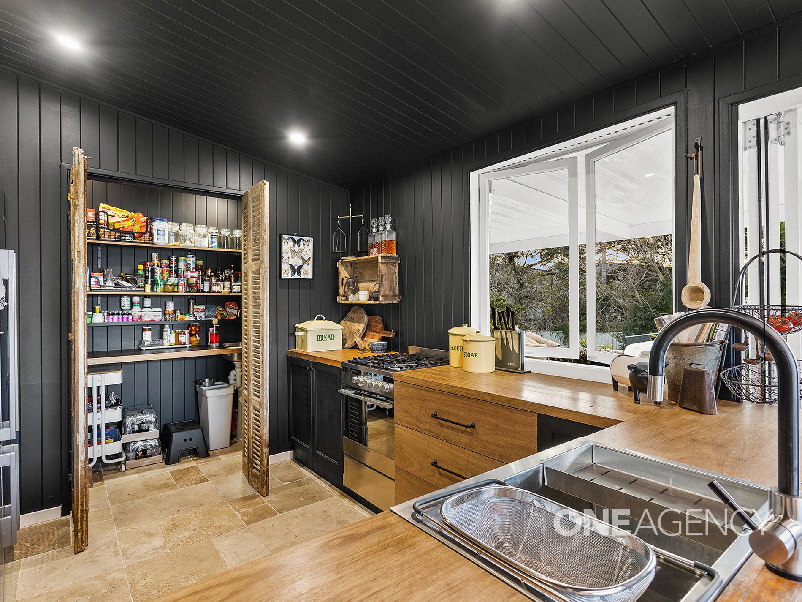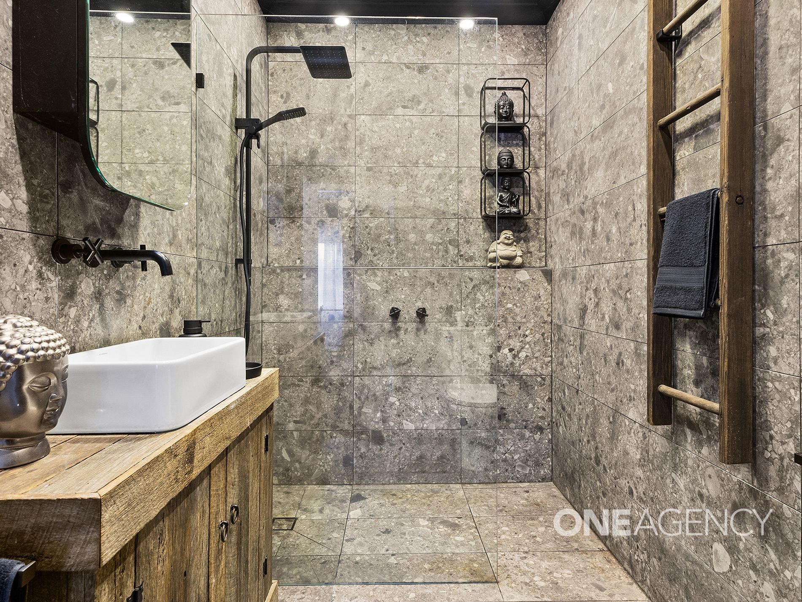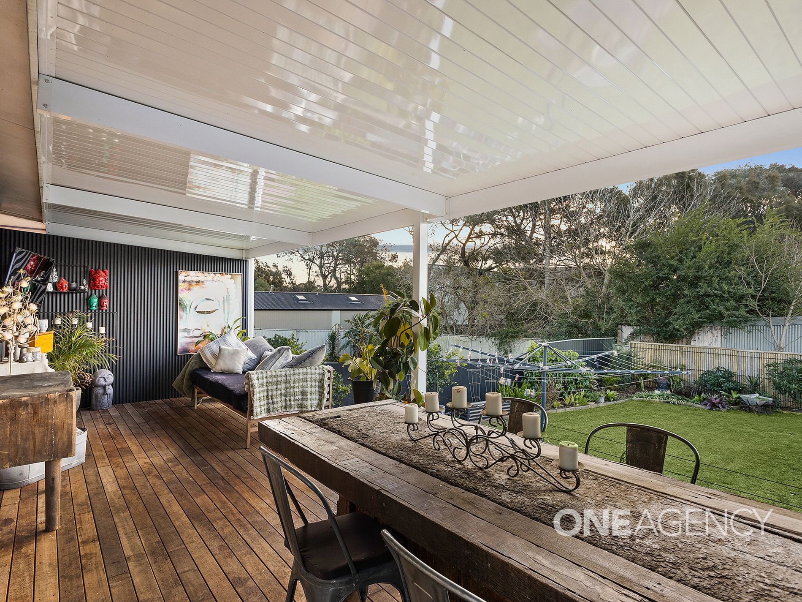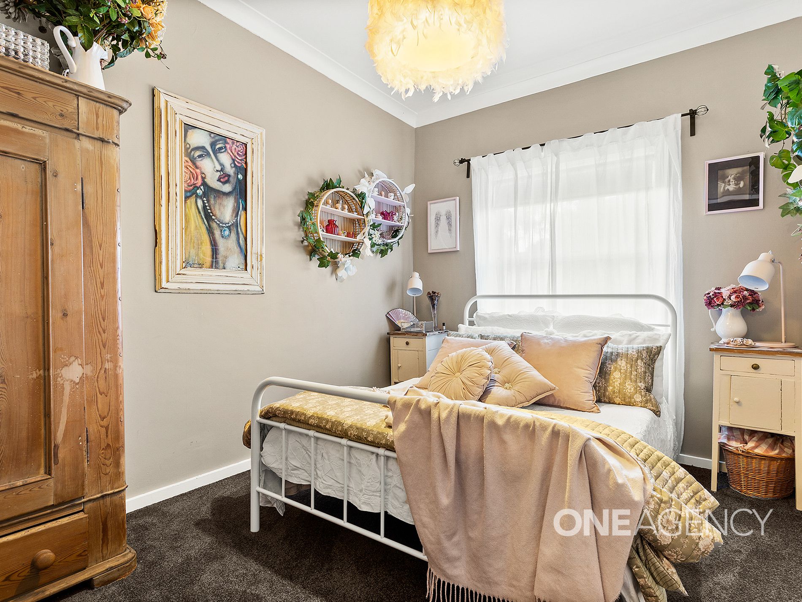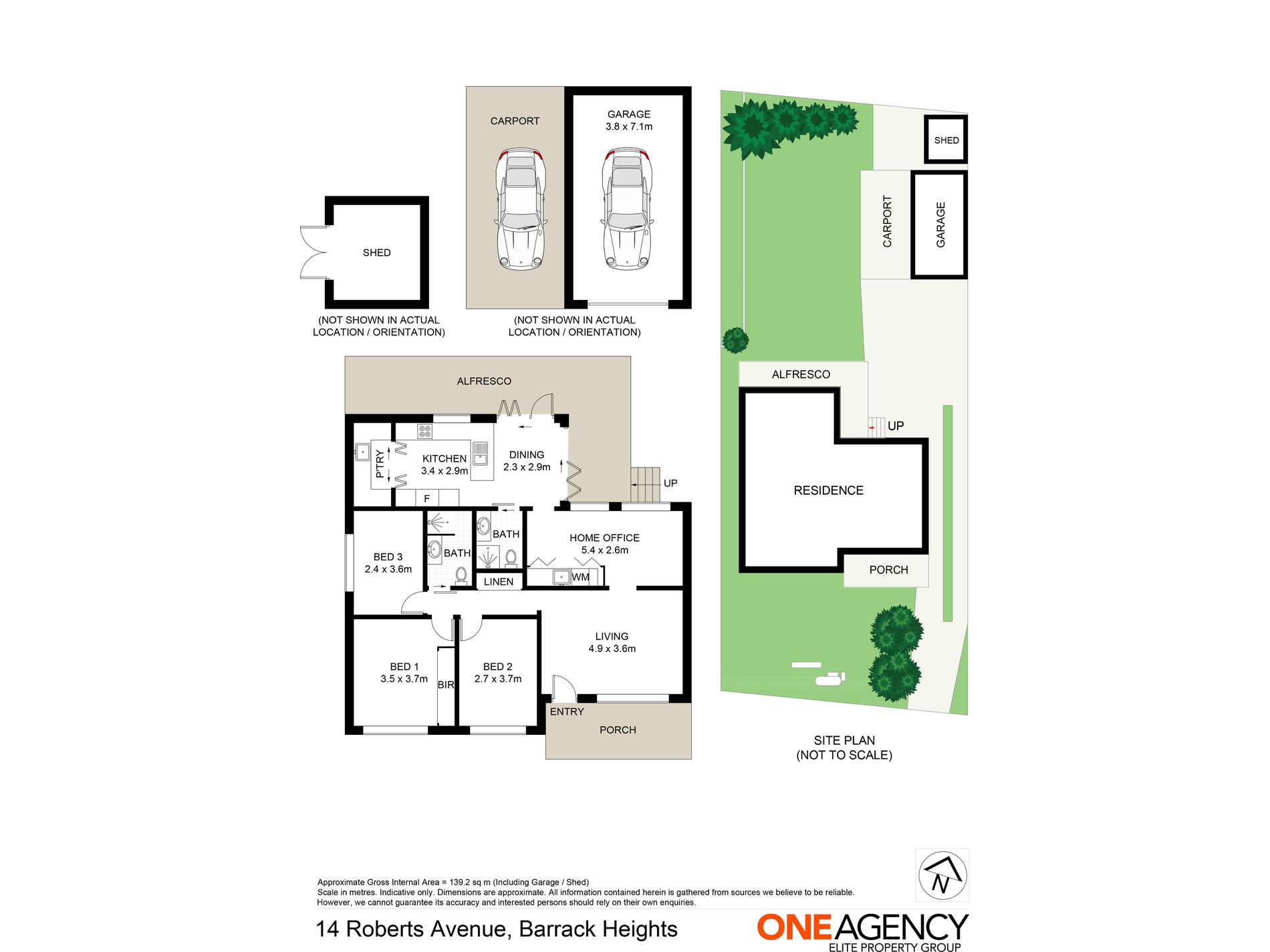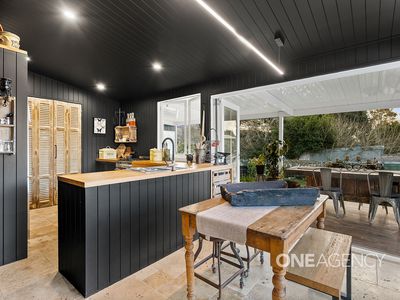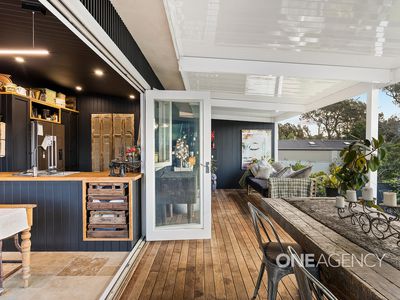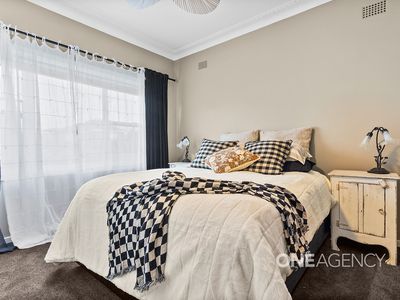Presented by Christopher O'Brien and Cody Lawson of One Agency Elite Property Group.
Step into a world of unique interior design in this beautifully different family home in Barrack Heights. Featuring an eclectic mix of styles, this house perfectly blends industrial rustic elements with modern comforts.
The light and airy living room showcases a uniquely designed space, perfect for family gatherings. The kitchen is a true masterpiece, boasting VJ panelling and 40mm timber benches, complemented by a butler's pantry. This space combines practicality with an artistic flair, creating an inviting atmosphere for both cooking and entertaining.
Each of the three bedrooms features built-in wardrobes, ensuring ample storage while maintaining the home's distinct aesthetic. The two bespoke bathrooms are designed with an eye for detail, offering a luxurious and personalised experience.
Bi-fold doors in the living area lead to an undercover deck, creating a seamless indoor/outdoor flow. This space is perfect for relaxing and enjoying the view of the spacious yard, making it an ideal retreat for family and friends.
Key Features:
- 3 bedrooms with built-in wardrobes
- 2 bespoke, uniquely designed bathrooms
- Double garage
- 581 square metre block
- Light and airy living room with unique design
- Industrial rustic kitchen with VJ panelling and butler's pantry
- Seamless indoor/outdoor flow with bi-fold doors to undercover deck
- Perfect for first home buyers and downsizers
- Located in the desirable Barrack Heights area
Experience the charm and character of this eclectic home in Barrack Heights. Make it yours today!
Features
- Outdoor Entertainment Area
- Remote Garage
- Shed
- Fully Fenced
- Secure Parking
- Built-in Wardrobes
- Study

