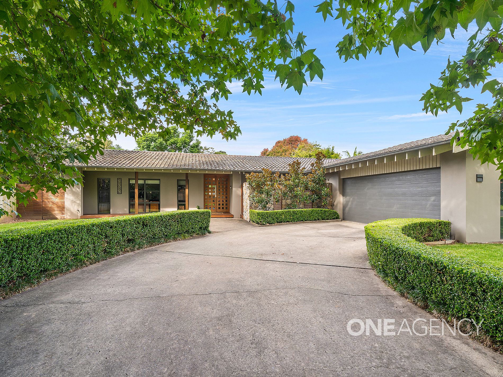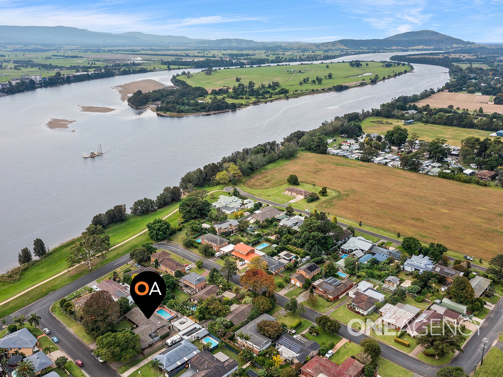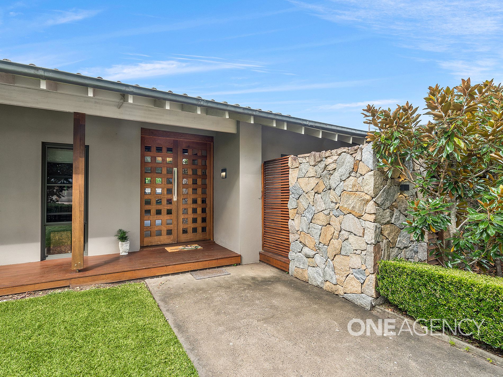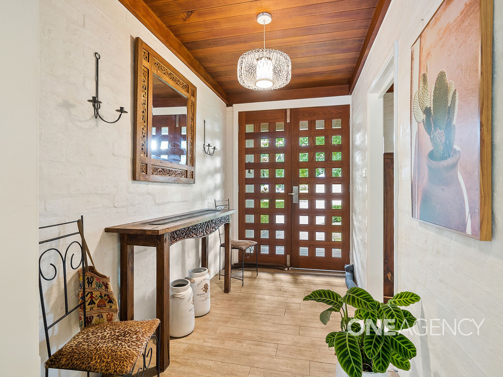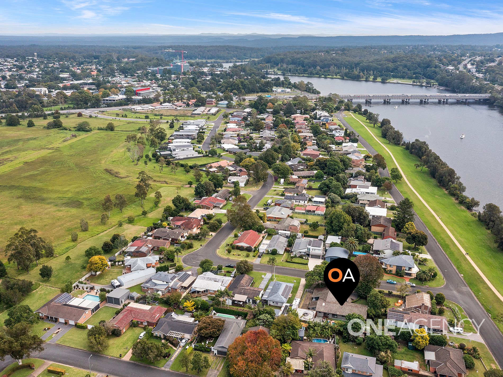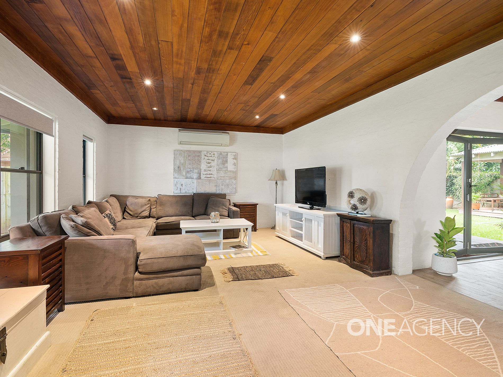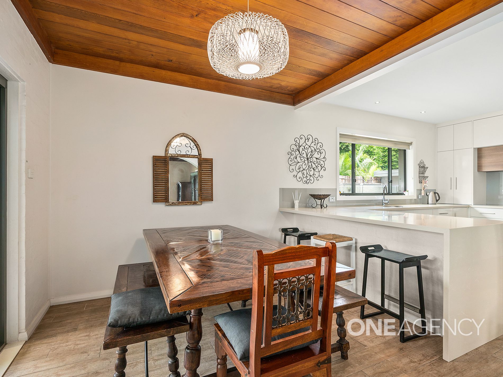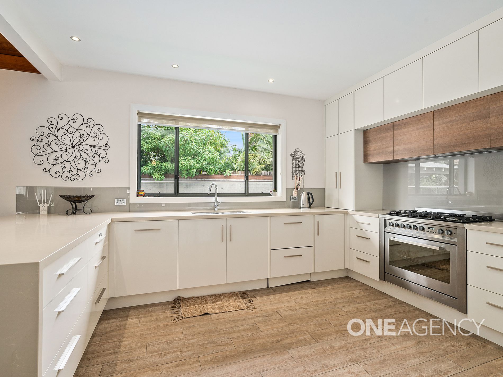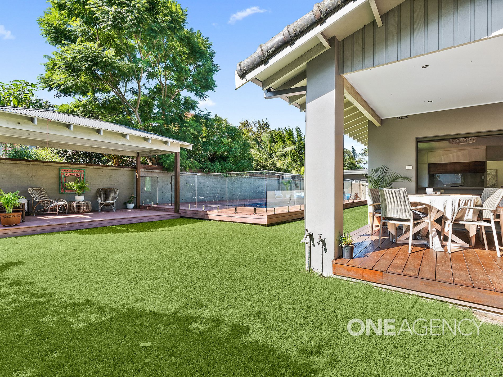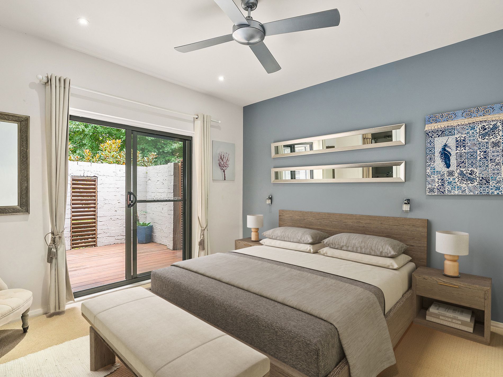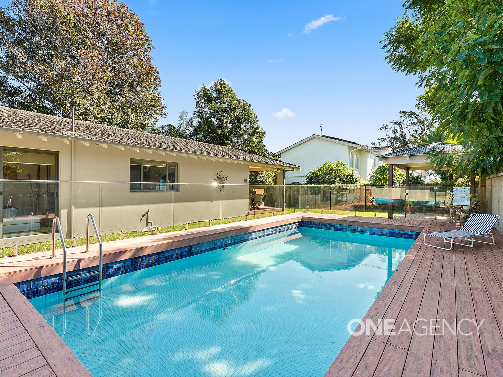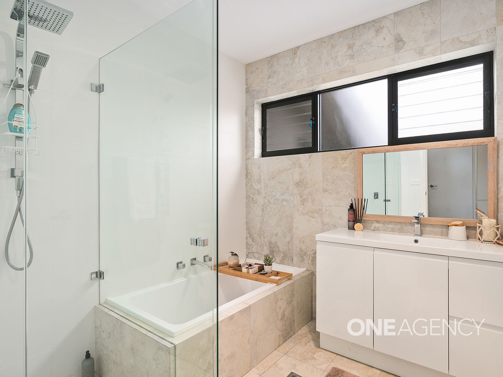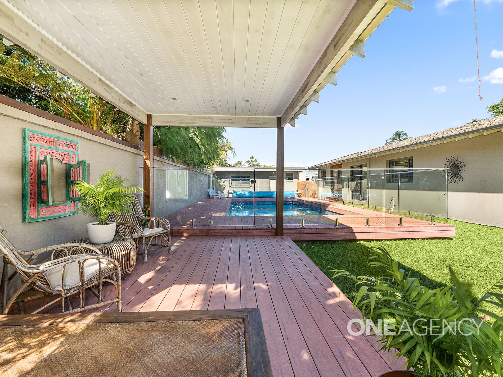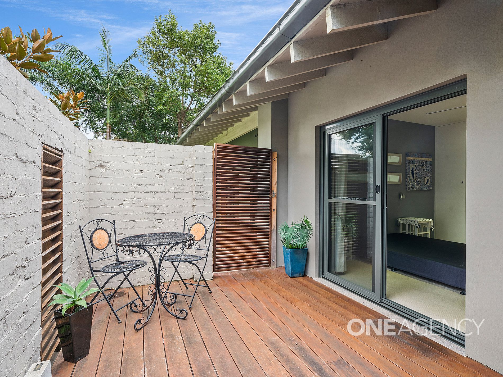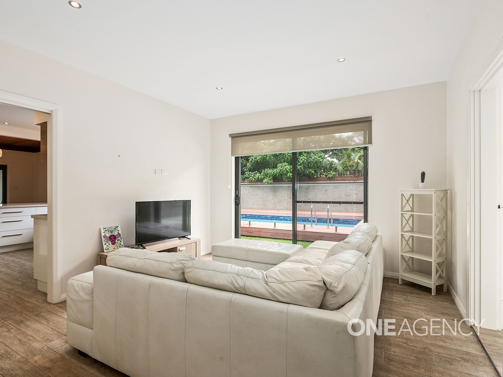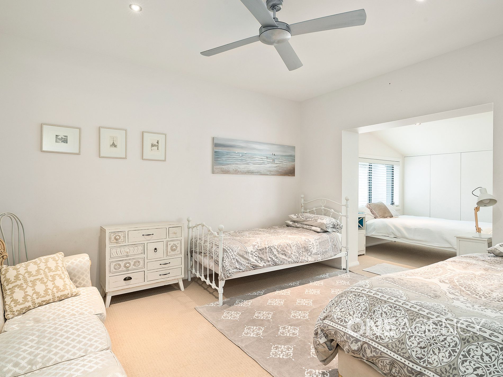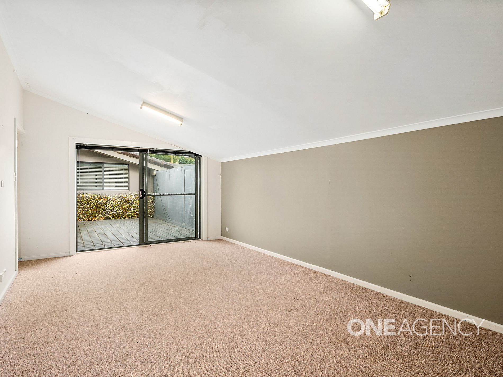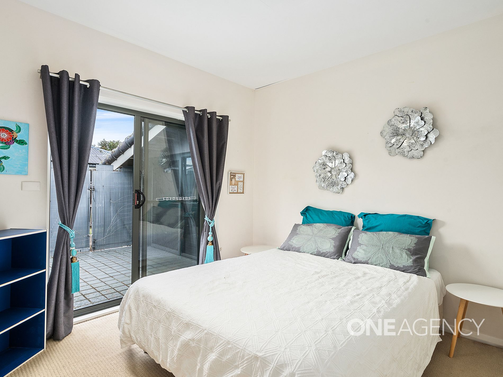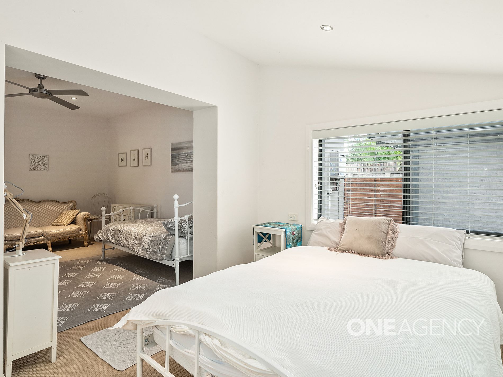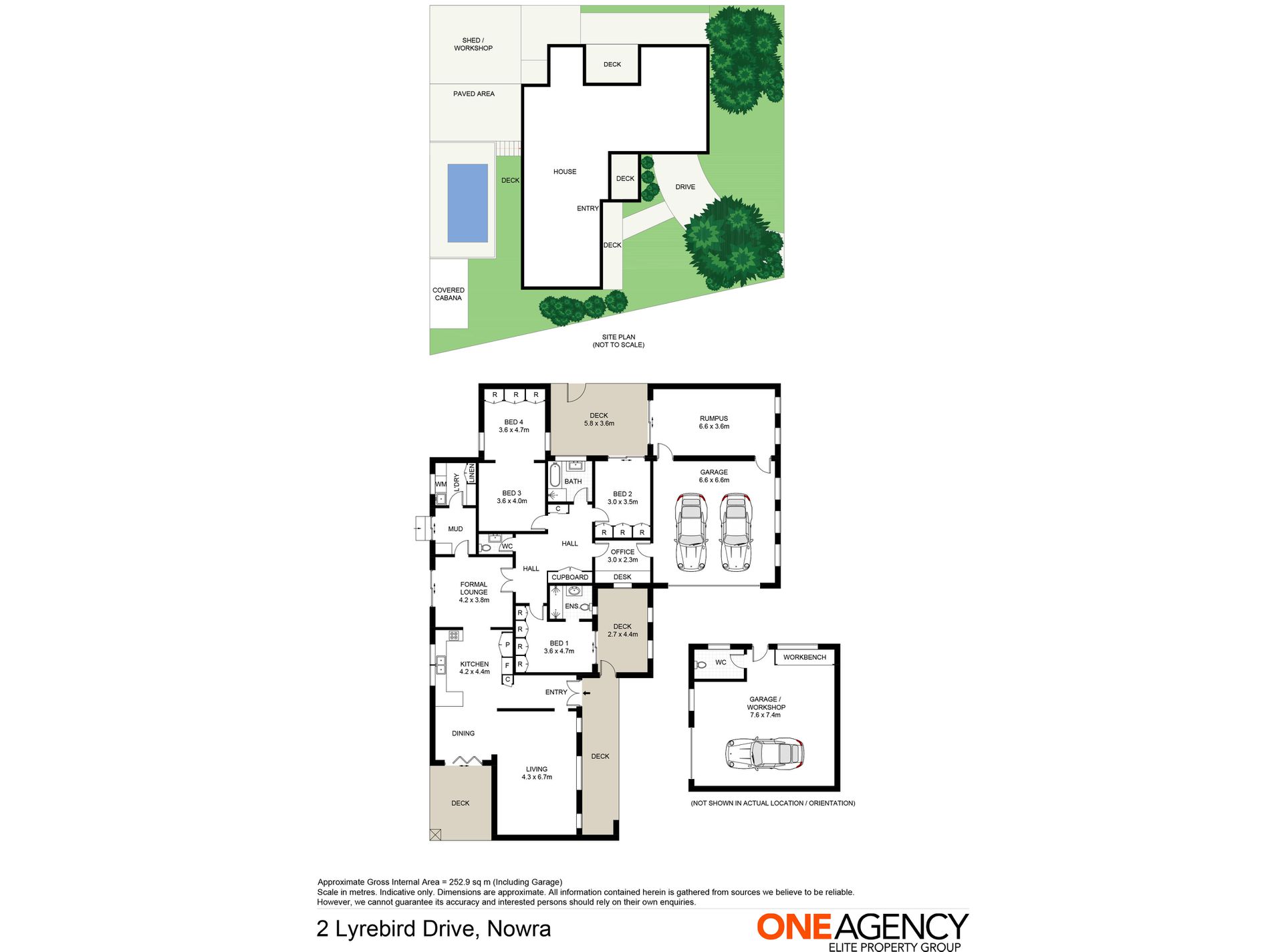Presented by Liam Tebbutt and Robert Gooch of One Agency Elite Property Group.
Spectacular in every detail, this double brick property delivers rare comfort in a prized pocket known for its tranquillity, natural beauty and convenience. Fully reinvented on a
handsome 1,164sqm block – from its stunning mid-century inspired facade, right through to
its sleek backyard entertaining areas – it sits proudly less than 100 metres from the water
and a three-minute drive from Nowra town centre.
Designed to seamlessly integrate substance with style, interiors flaunt an expansive air-conditioned family room plus a large rumpus, a dining room connected by a charming archway, and a cosy third lounge or home theatre with room-darkening roller blinds. Warm wood-lined ceilings and timber-look tiled floors combine modern aesthetics with absolute ease of maintenance, perfect for day-to-day family living.
Generous in size, the quality kitchen presents stone benchtops, a breakfast bar, 5-burner gas cooking and two dishwashers built into the cabinetry. Outside, you’ll find fabulous undercover decks for relaxing and entertaining, a child-friendly level backyard, and a chic cabana adjoining the concrete pool. As an escape from the busy world – and the kids – the master quarters provide a true retreat, showcasing a couple’s ensuite with two-person shower, a wall-to-wall built-in robe, and flowing access to a private enclosed courtyard.
This magnificent offering also reveals a well-equipped laundry plus adjacent mudroom, extensive storage throughout, a flexible playroom/breakout space or fifth bed, and four- car garaging plus two driveways parking for additional cars, a boat or a trailer. Highly desirable and unique in the market, it enjoys close proximity to grassy waterfront parklands and walking tracks, Nowra Aquatic Park, cafes, shops, local schools and Shoalhaven Hospital – making it ideal for any discerning family looking to settle in for the long haul.
Key Features:
- Spacious single-storey design with wood-lined ceilings and timber-look tiled floors
- 1,164m2 Block
- Multiple living areas plus dining room, fitted study, versatile playroom/fifth bed
- Extensive storage in each bedroom, additional storage in 3 bedroom wing
- Multiple decks and courtyards - Dedicated spaces for all occupants
- Large in-ground pool with cabana
- Luxury stone kitchen
- Delightful retreat-style master suite
- Daikin air-conditioning
- Double garage plus additional side access driveway providing access to detached garage/workshop with second dwelling potential (STCA)
Features
- Air Conditioning
- Gas Heating
- Courtyard
- Deck
- Fully Fenced
- Outdoor Entertainment Area
- Remote Garage
- Secure Parking
- Shed
- Swimming Pool - In Ground
- Built-in Wardrobes
- Dishwasher
- Study

