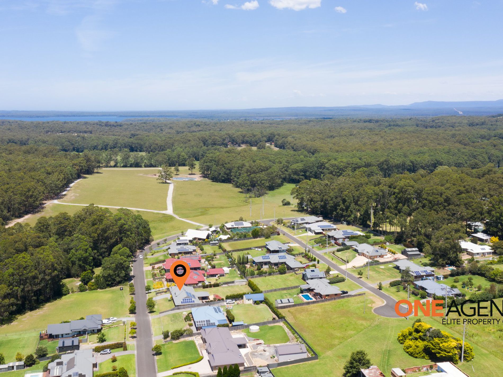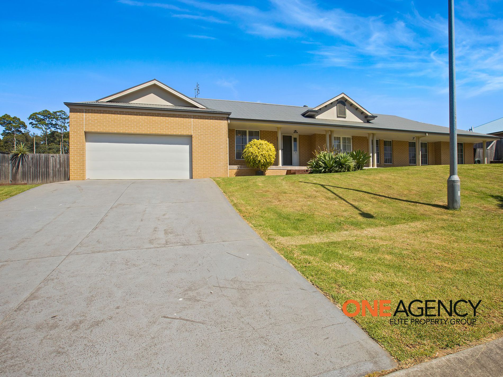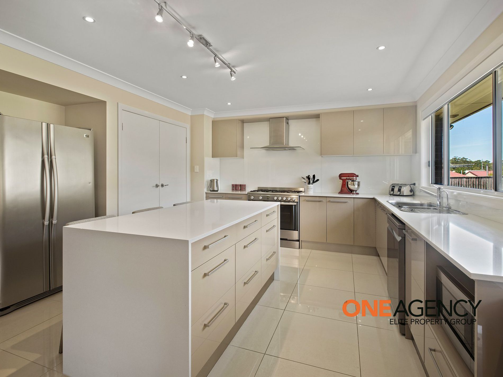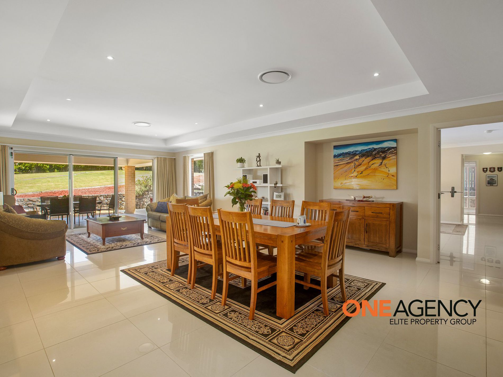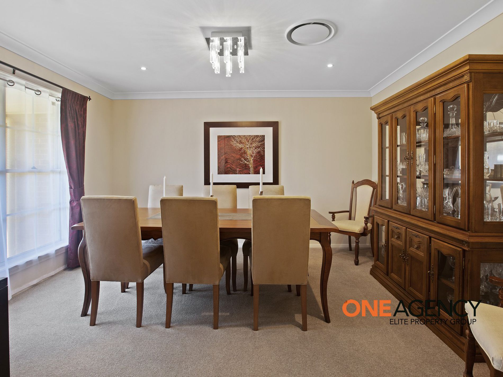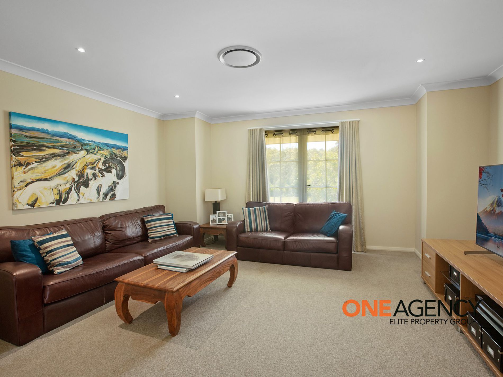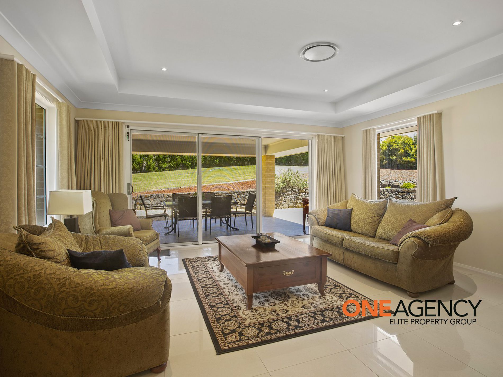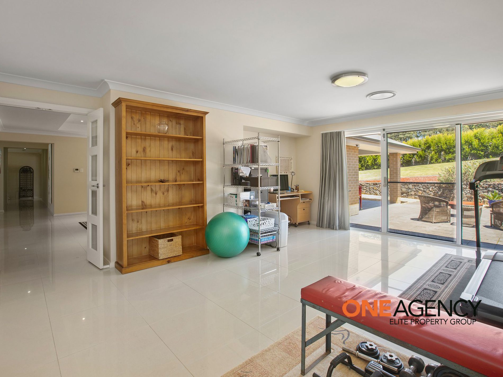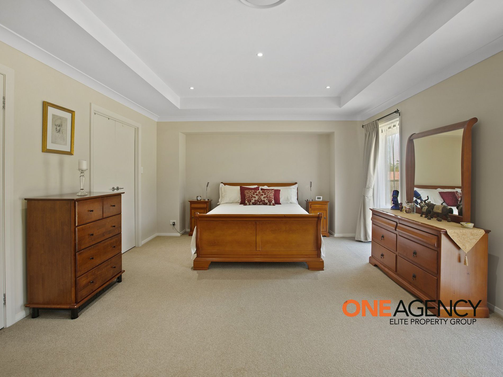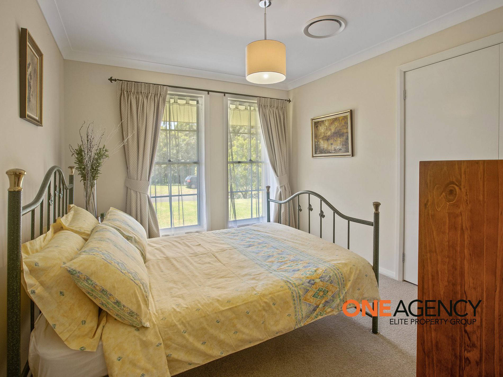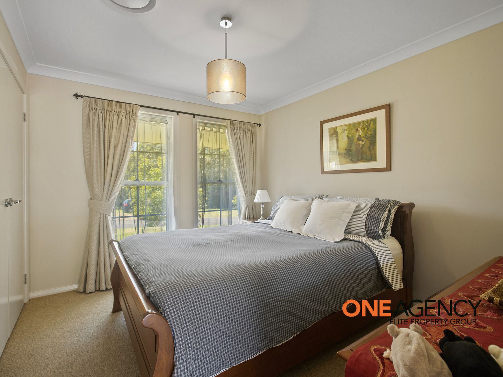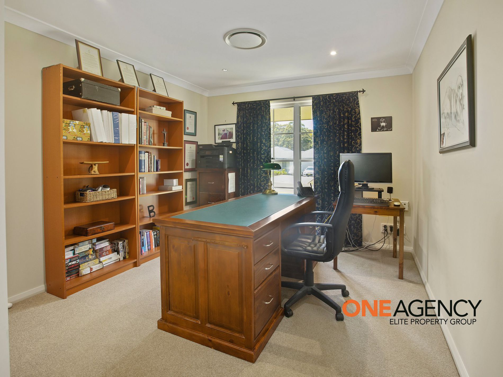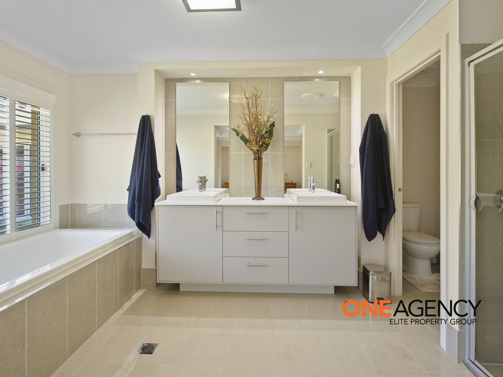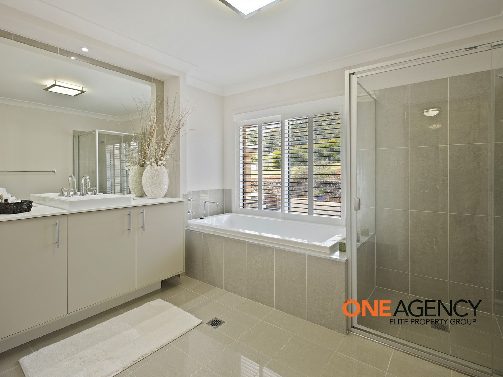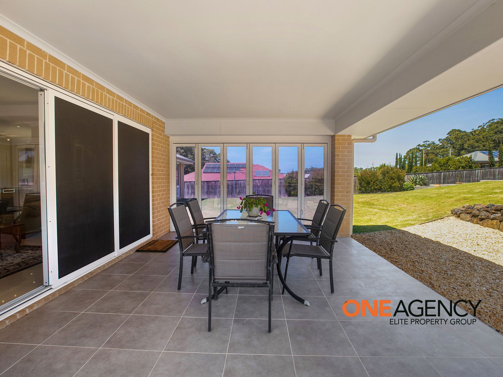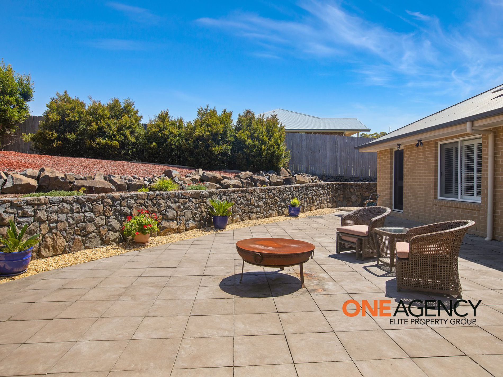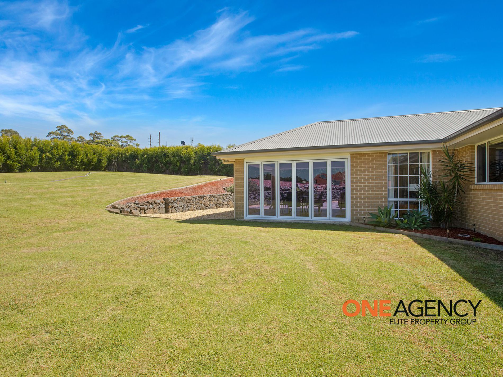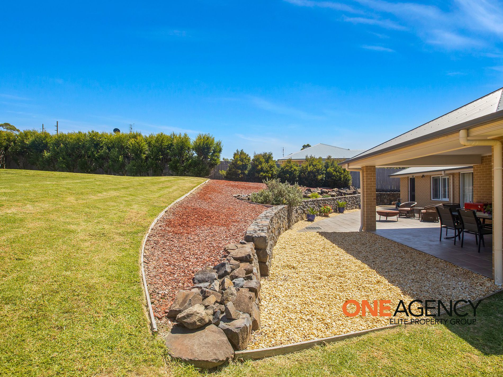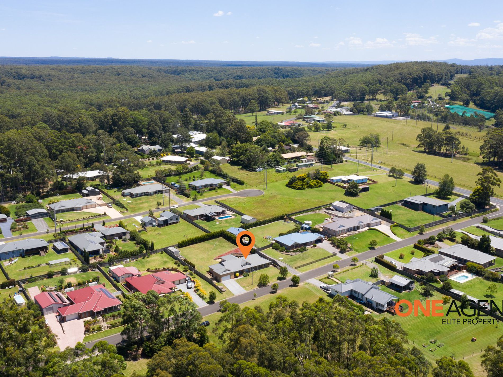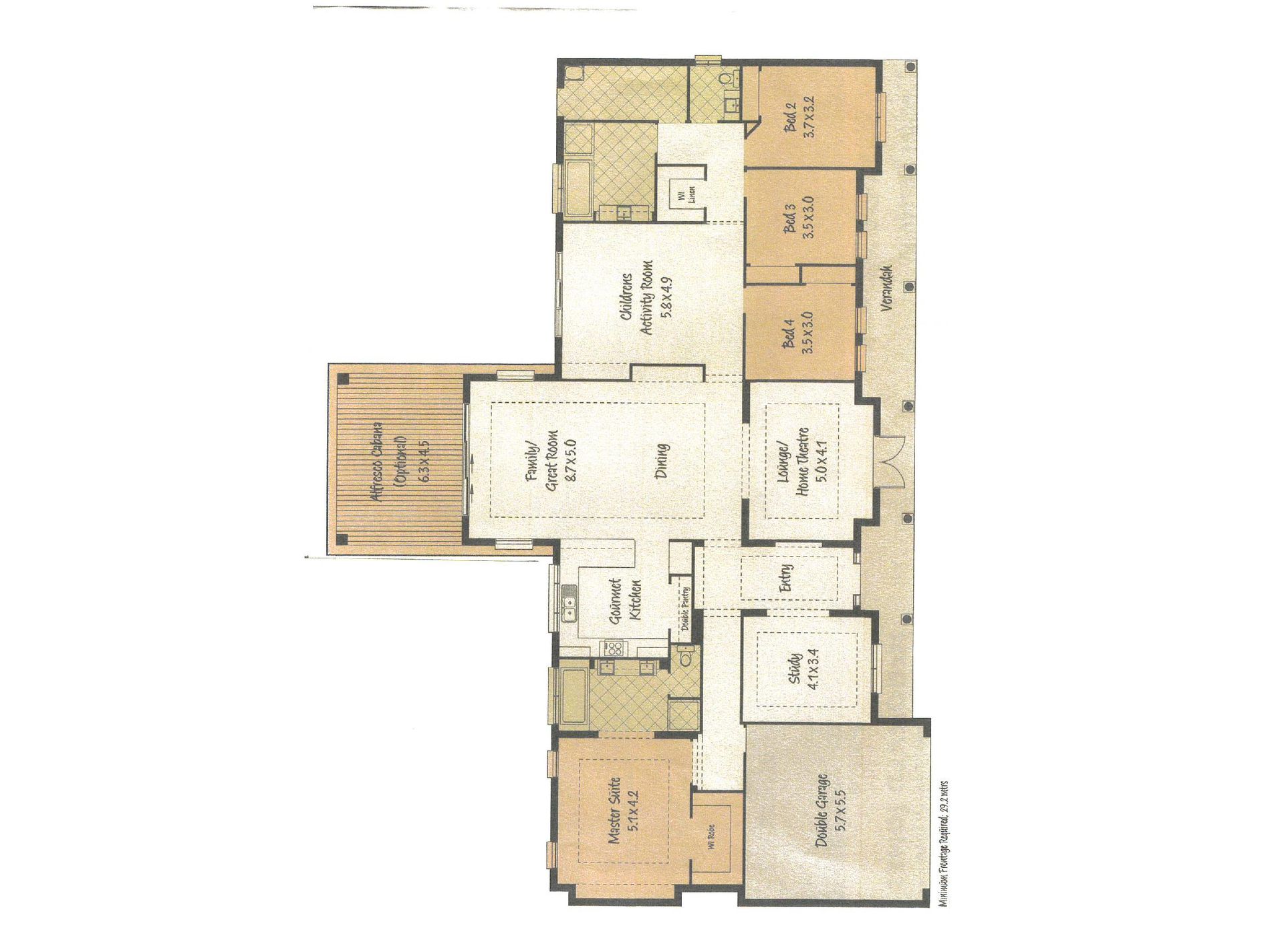Presented by Cindy McGillivray (0413 724 446) and Able Walsh (0402 299 309) of One Agency Elite Property Group.
Set on 1,880m2 of land in a quiet rural residential setting, this property could well be the best executive residence on a lifestyle block available on the market today. But we will let you decide on that endorsement.
Built in 2010 by McDonald Jones Homes, the residence boasts a North and a South Wing, providing ample space for a large family and/or ideal guest accommodation for friends and relatives.
Including everything you would expect from an executive style residence, the South Wing is home to the main room, a large, light and airy space that comprises a central dining area with a raised feature ceiling, sitting area and fully featured kitchen. The kitchen has stone benchtops with a large island bench with waterfall edges, 900mm gas cooktop and electric oven, big pantry, huge fridge space, all of which is connected to the main room. This space flows into the backyard and opens on to the spectacular outdoor entertaining area. There is also a formal lounge/TV room, a formal dining room and, of course, the main bedroom - more like a parents' retreat - with an open ensuite boasting a full bath, double vanity, shower and a full walk-in wardrobe.
The North Wing, which can be shut-off or opened up to the main room, includes another 3 queen sized bedrooms, all with BIR, a fully-featured main bathroom, laundry and a games/rumpus room big enough to suit any buyer's needs. This space opens out to the expansive outdoor entertaining area.
Outside there is a hand-crafted local blue-stone wall that wraps around the outdoor entertaining area like a piece of art. With a large paved area - an ideal space for the fire-pit as well as a large covered area - all of your entertaining needs will be met. The backyard is like a blank canvas and fully-fenced and planted along the boundary for privacy. There is a large garden shed housed on a concrete slab, raised plant / vegetable beds, and an ideal space for a large pool nestled next to the main residence.
The extras list includes ducted reverse-cycle air conditioning, solar power, a grey-water system utilising 15,000 litre water tanks and plantation shutters in all wet areas.
All of this is less than 10 minute's drive from Huskisson and the beaches of Jervis Bay; and only 20 minute's to Nowra and all the facilities one could imagine.
Could this be your dream home?
- Executive residence with North and South Wing
- A lifestyle lot of 1,880m2
- Multiple formal and informal living areas
- Fully featured kitchen with stone bench tops
- Huge main bedroom come parents retreat
- North wing can be open or closed from main room
- Spectacular outdoor entertaining space
- Backyard like a blank canvas
- A big list of extras
- 10 minutes from Huskisson - Jervis Bay
Features
- Air Conditioning
- Ducted Heating
- Ducted Cooling
- Outdoor Entertainment Area
- Remote Garage
- Shed
- Courtyard
- Fully Fenced
- Secure Parking
- Built-in Wardrobes
- Rumpus Room
- Workshop
- Dishwasher
- Study
- Solar Panels
- Water Tank
- Grey Water System

