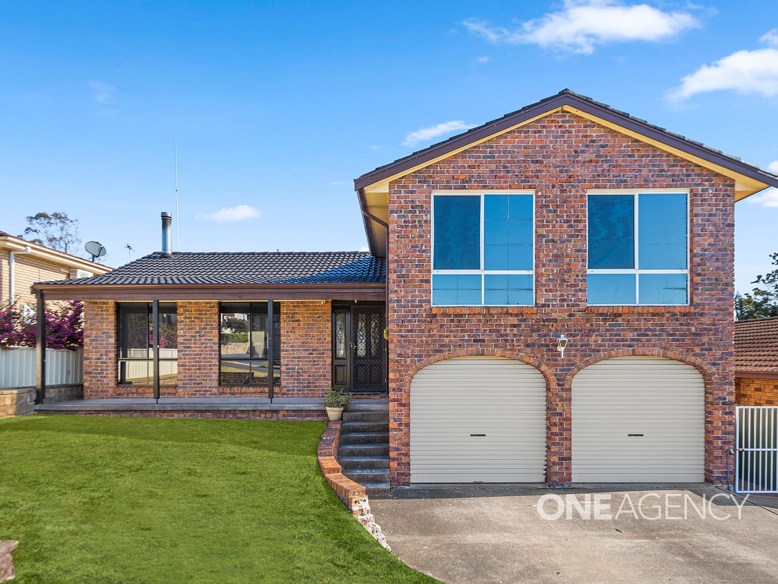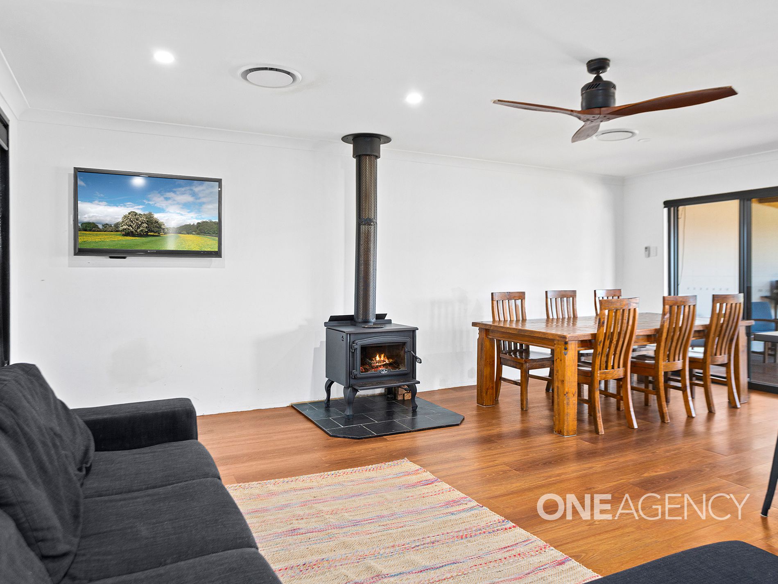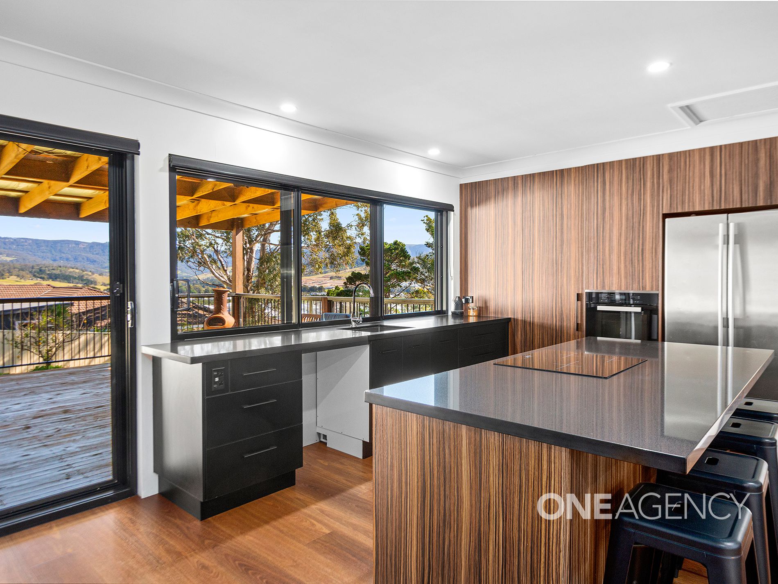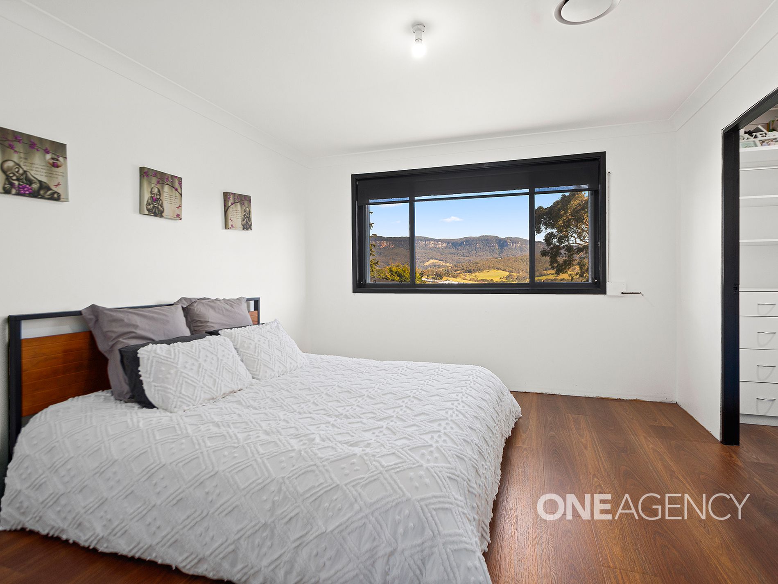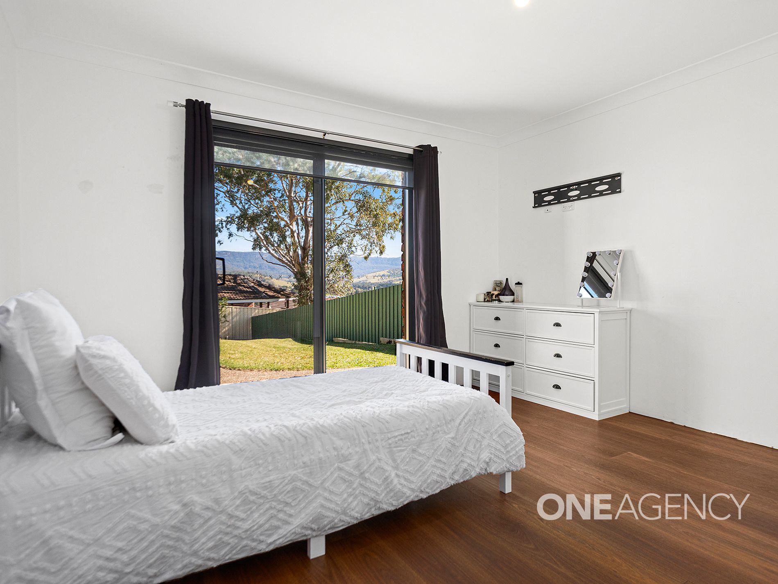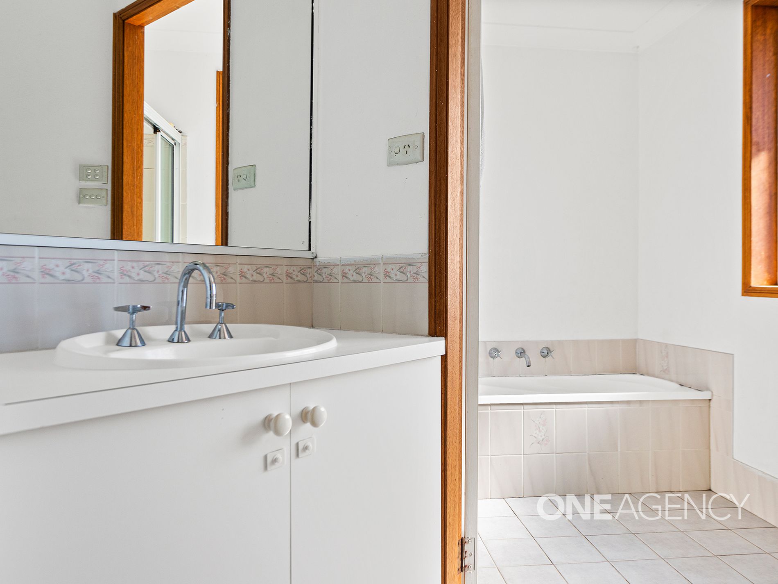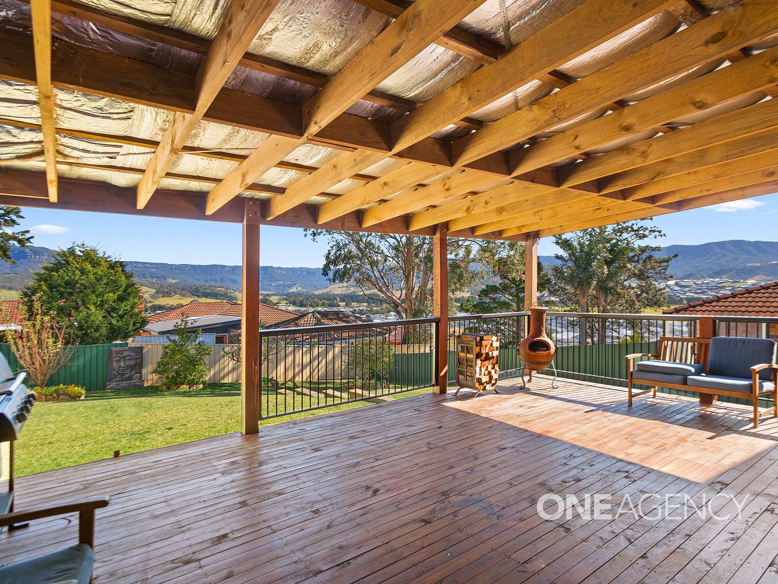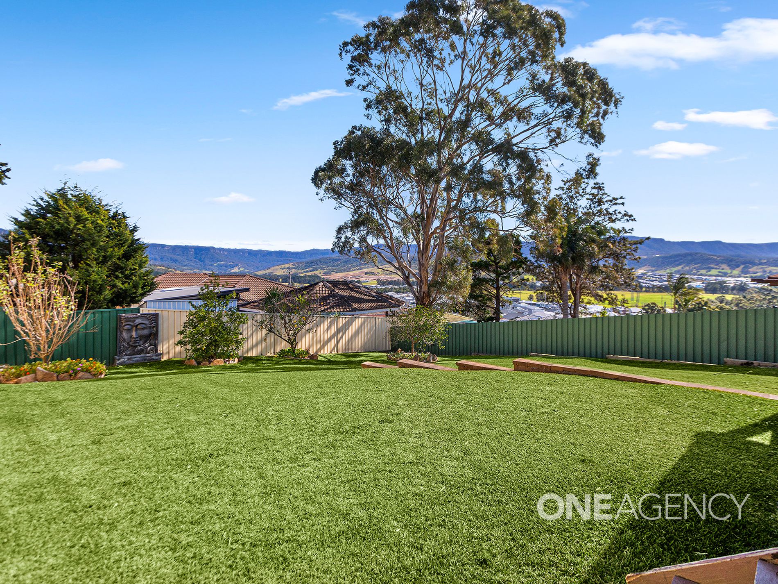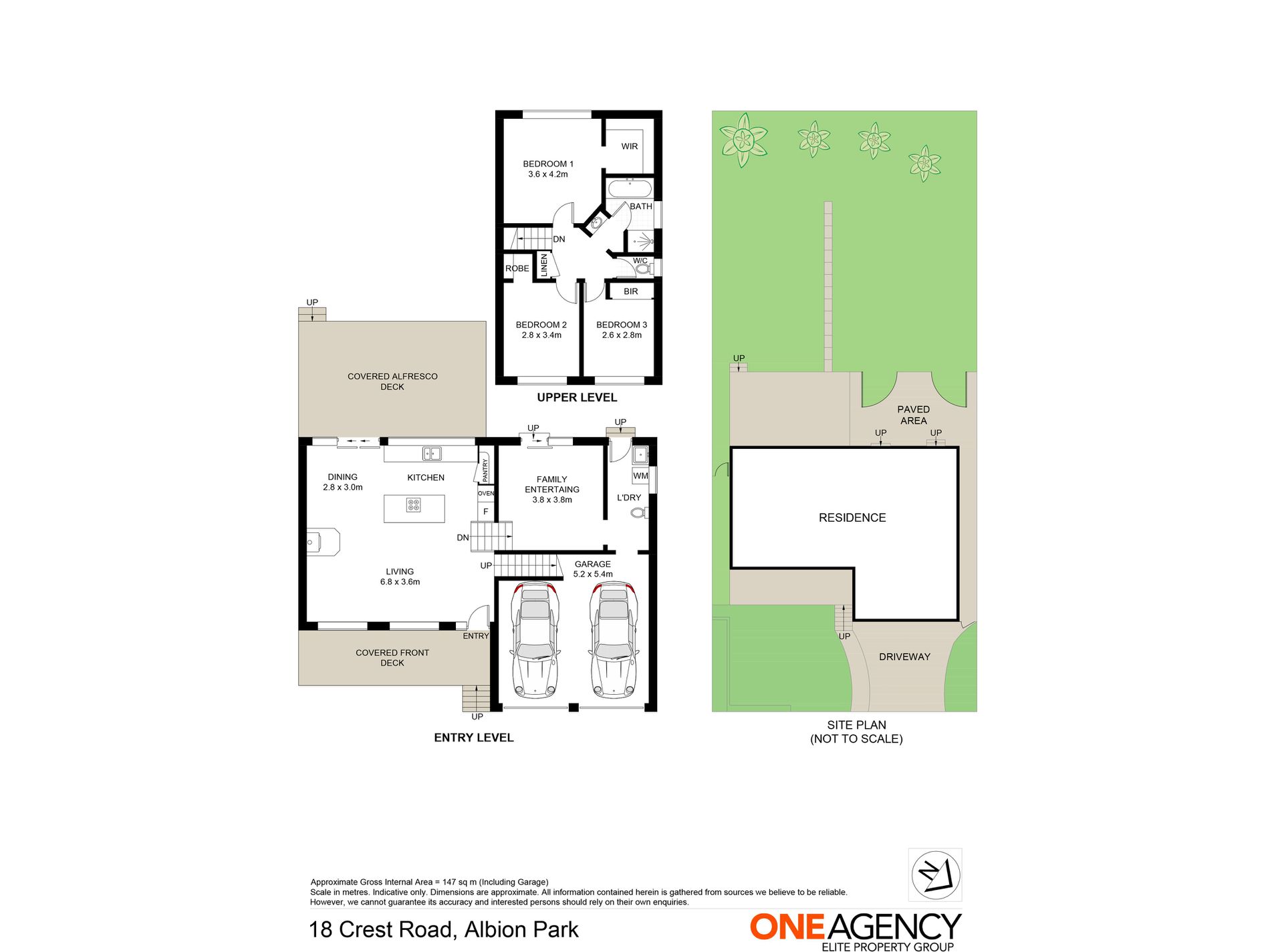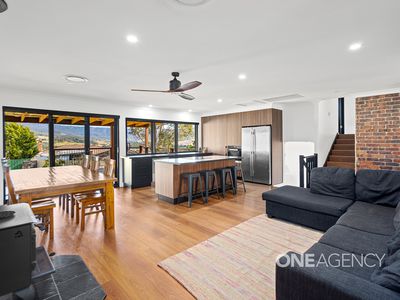Displaying a fantastic split-level entertainers design and magical rear views to the mountains, this quality brick veneer property is a first home buyers dream.
Nestled in one of Albion Parks established inner-ring neighbourhoods, its immediately pleasing from the street and continues to impress inside. The spacious main living zone is warmed by timber floorboards, a brick feature wall and, quite literally, a cosy wood-fuelled fireplace, and wraps around to a flowing in/outdoor dining area. Stylish and modern, the kitchen boasts 40mm stone benchtops and a sleek breakfast island.
Oversized and wonderfully inviting, the all-seasons rear deck is elevated to catch the summer breeze and take full advantage of the grand escarpment panorama. A second sunken lounge provides a handy media room or office and enjoys flowing access to a charming paved courtyard; the sundrenched, child-friendly lawns spread out peacefully beyond like your own private park.
Enhancing the homes practical layout, bedrooms are set discreetly upstairs, with all three offering storage the main complete with a walk-in robe. Ducted air-conditioning over both levels, a neat full bath plus a second loo in the laundry, and remote-controlled double garaging with internal access are certain to delight, in a premium family lifestyle location steps from Regal Heights shops and only minutes from both high schools.
Property Features:
House
3 beds
1 bathroom
2 toilets
Land is 559m2 (approx.)
Family living
Dining area
Rumpus/office
Stone benchtops
Breakfast island
Master walk-in robe
Built-in robes
Timber floors
Fireplace
Ducted air-conditioning
Entertainers deck
Fully fenced backyard
Double garage
Escarpment views
For more information or to arrange your personal viewing - Please call Sam Neill directly on 0466 877 725.
Features
- Ducted Heating
- Ducted Cooling
- Deck
- Outdoor Entertainment Area
- Remote Garage
- Fully Fenced
- Secure Parking
- Built-in Wardrobes

